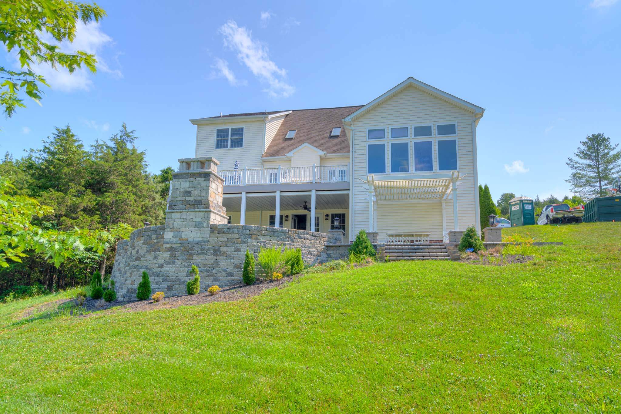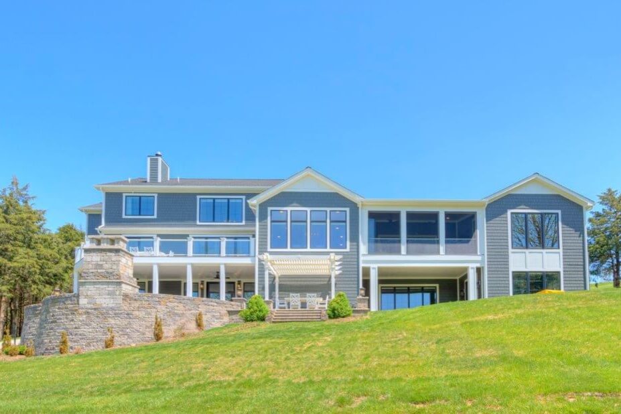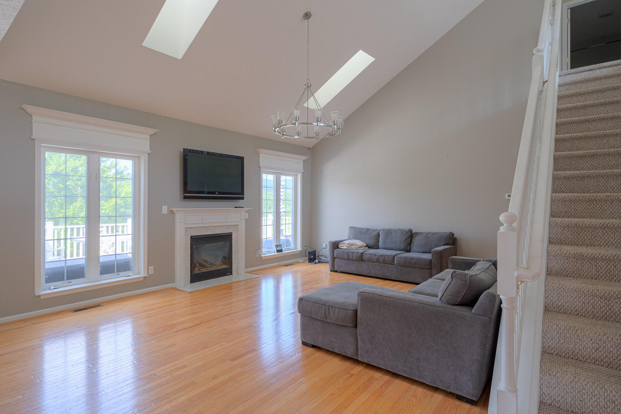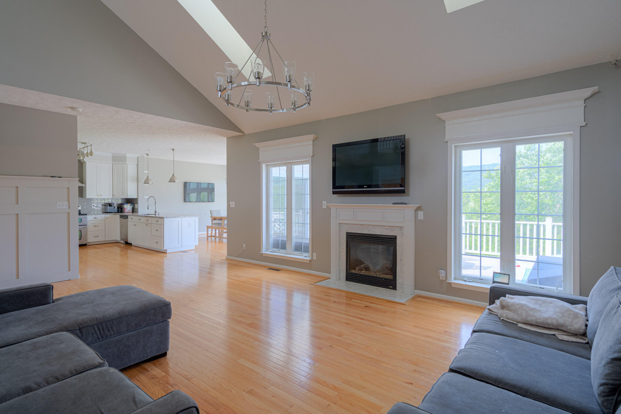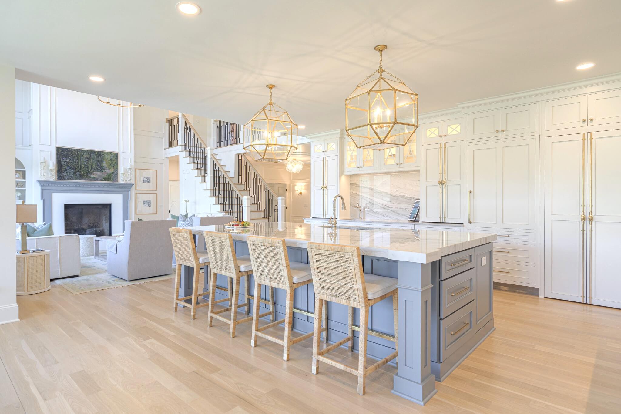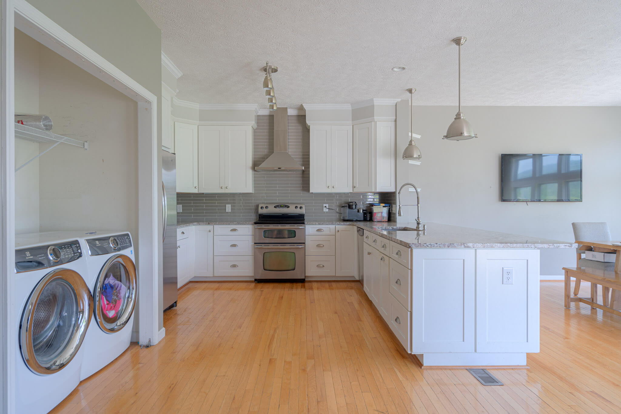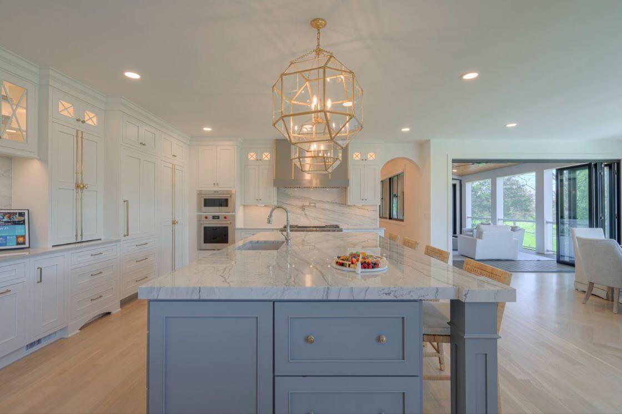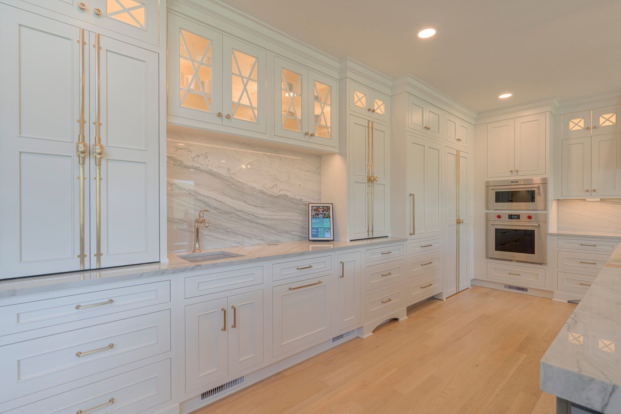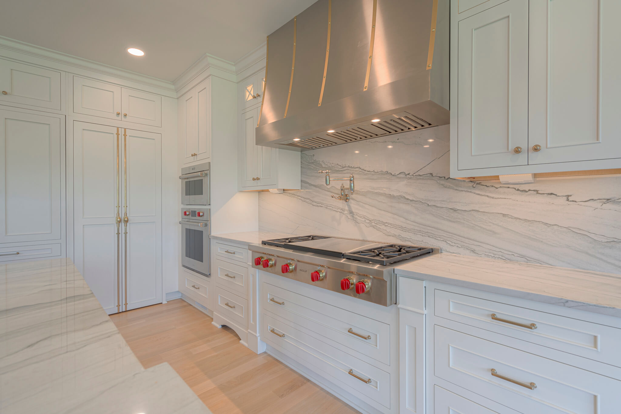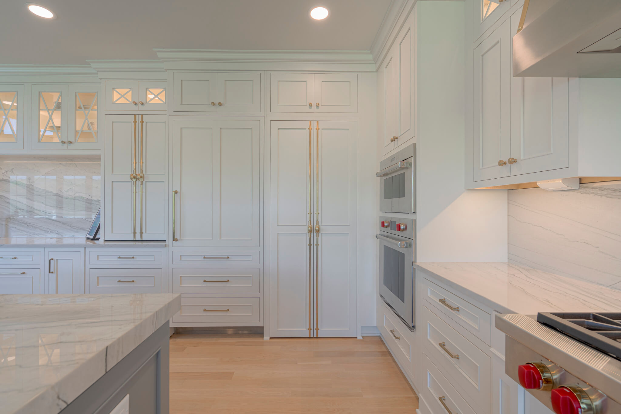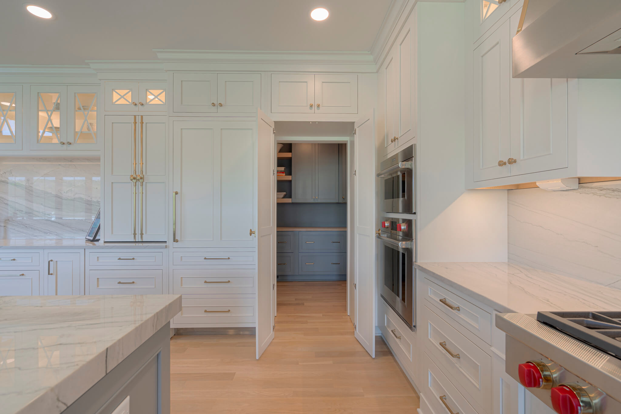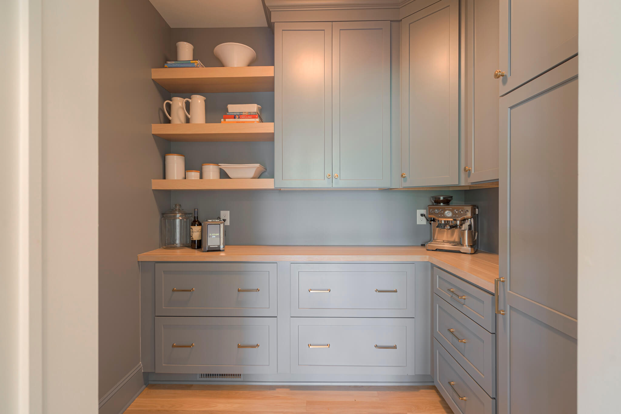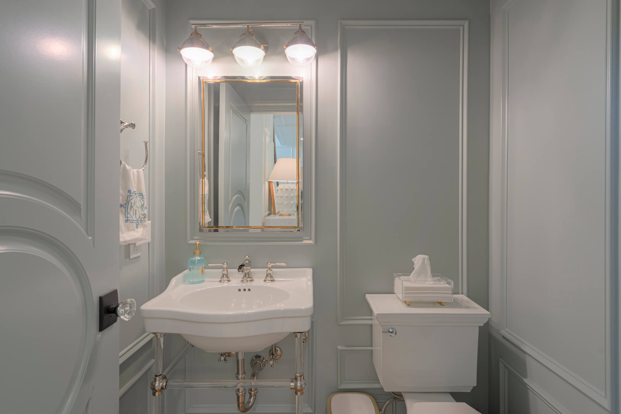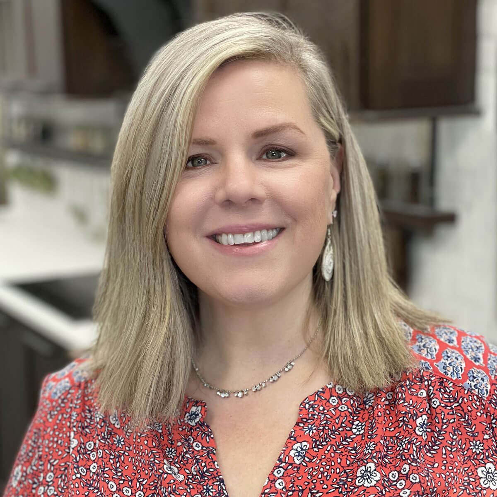For this design spotlight story, we take you to the college town of Blacksburg, Virginia, home of Virginia Tech, where our homeowners wanted to upgrade from their starter home of 7 years to one that would fit their family needs better. The housing market around the university was proving to be a bit of a challenge for them due to a lack of inventory as well as high housing costs (sound familiar?) The family loved the neighborhood (located on a golf course), and loved their street and neighbors, so after a futile two-year search, they decided to work with what they had. Instead of putting money into a new home that would still need updates, they decided to invest in transforming the existing home, and boy oh boy, what an amazing transformation!
Enter Cassidy Jones and Slate Creek Builders (SCB), an award-winning home remodeler in Blacksburg, Virginia. “Our niche is large-scale, whole home remodeling projects with a concierge approach, and this one was right in our wheelhouse!” she commented. “In a town where there is so much student housing and rentals, and a lack of single-family homes, remodeling projects are prevalent in the area, and SCB provides all the services needed for these projects.” Cassidy, sales and design manager, and her team worked together closely with the homeowners to reimagine the entire house, with their complete design and build services. The remodel was a two-year project and involved two additions and a complete overhaul of all three levels of the home, with Dura Supreme Cabinetry used throughout!
Taking a look at the first level, the living room had a fireplace designed right in the middle of a wall that looked out over the golf course. The vaulted ceilings had skylights that allowed additional light in; however, you couldn’t see anything out of them when standing on the second-level loft that opened to the living room space. The new design changed that by raising the living room roof up to the second level, moving the fireplace off the window wall, and adding new windows to take full advantage of the view of the golf course and mountains from both levels.
Click the arrows on the photo gallery below to browse the after photos of the living room.
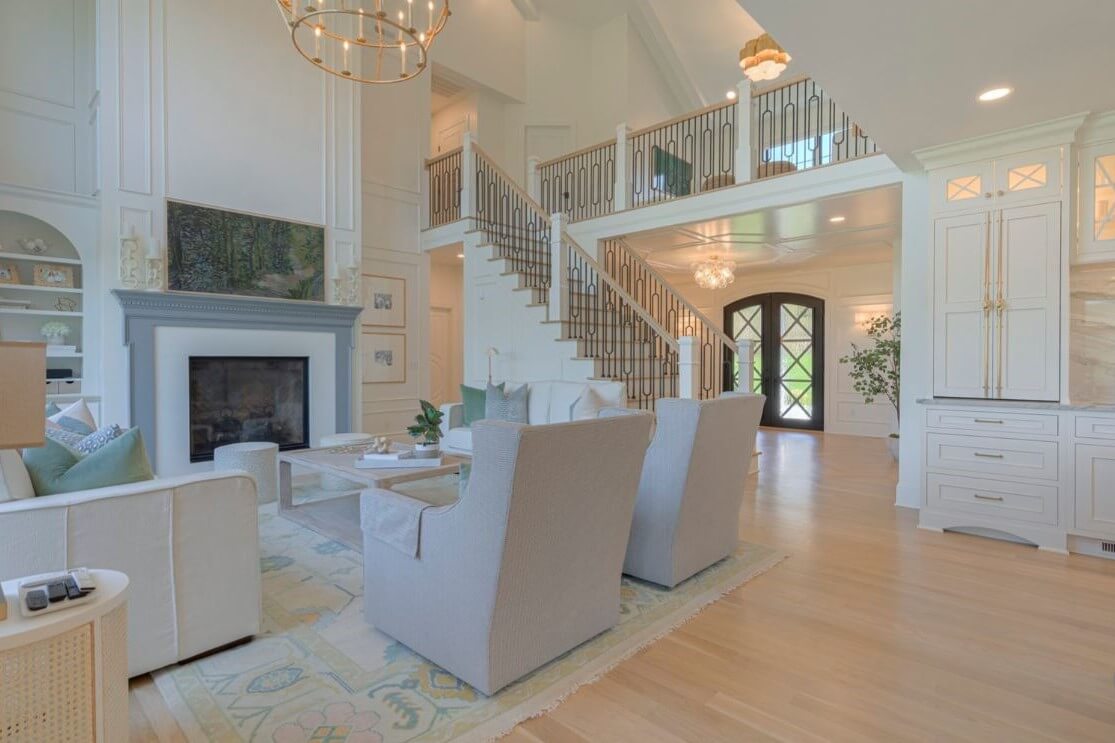
The living room after the remodel.
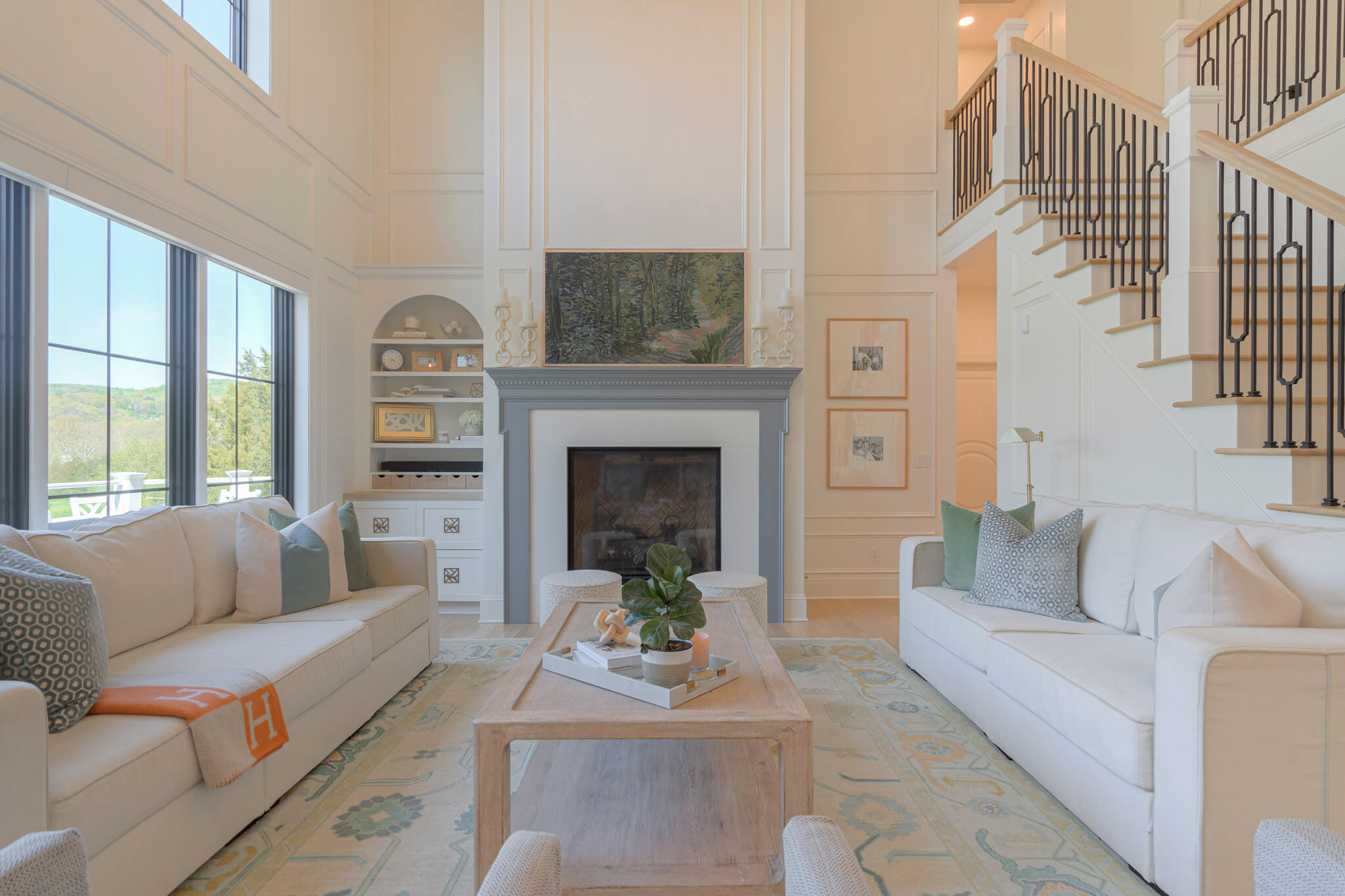
The living room after the remodel.
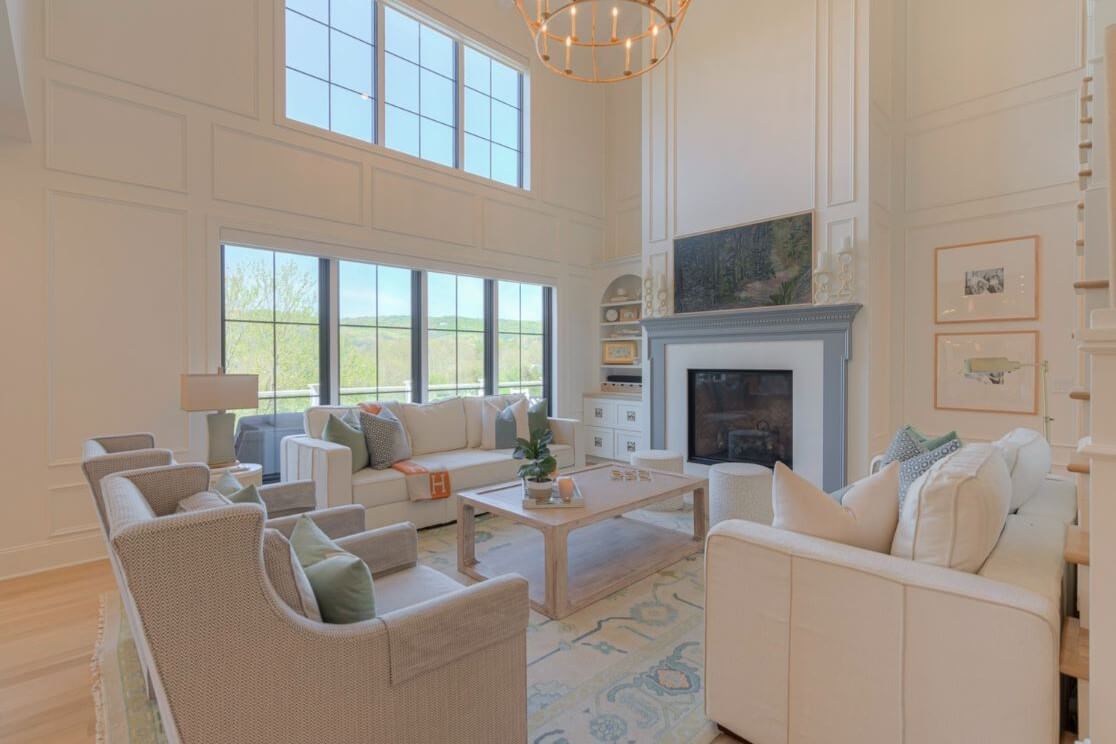
The living room after the remodel.
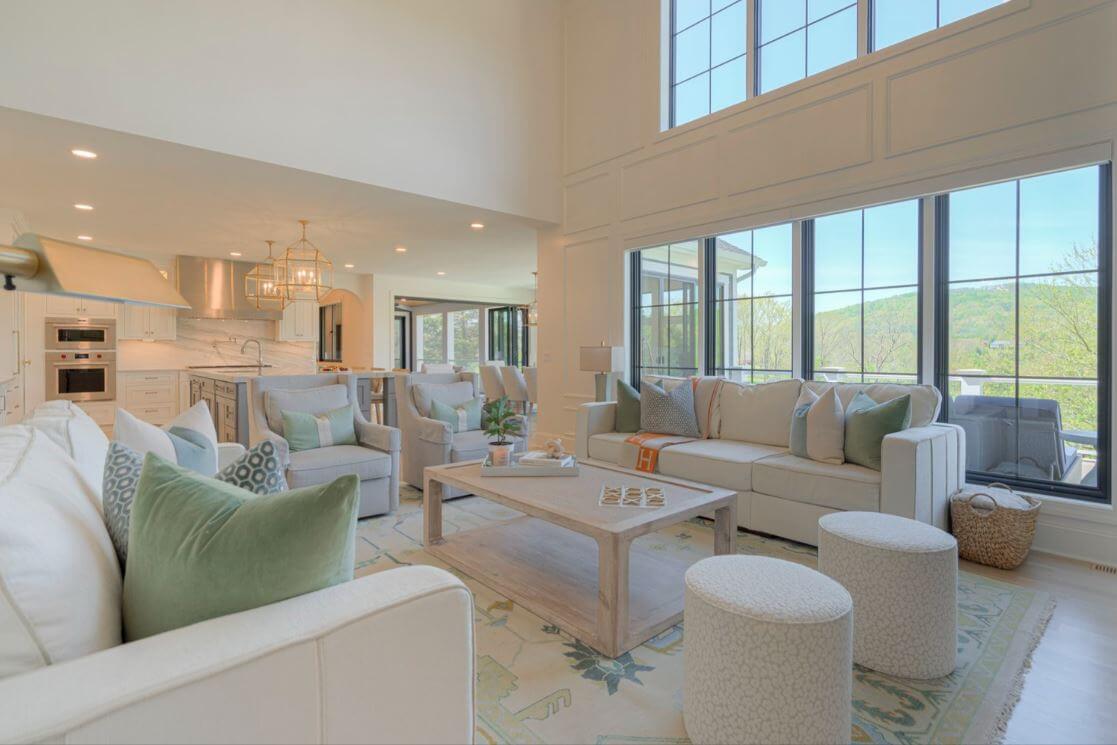
The living room after the remodel.
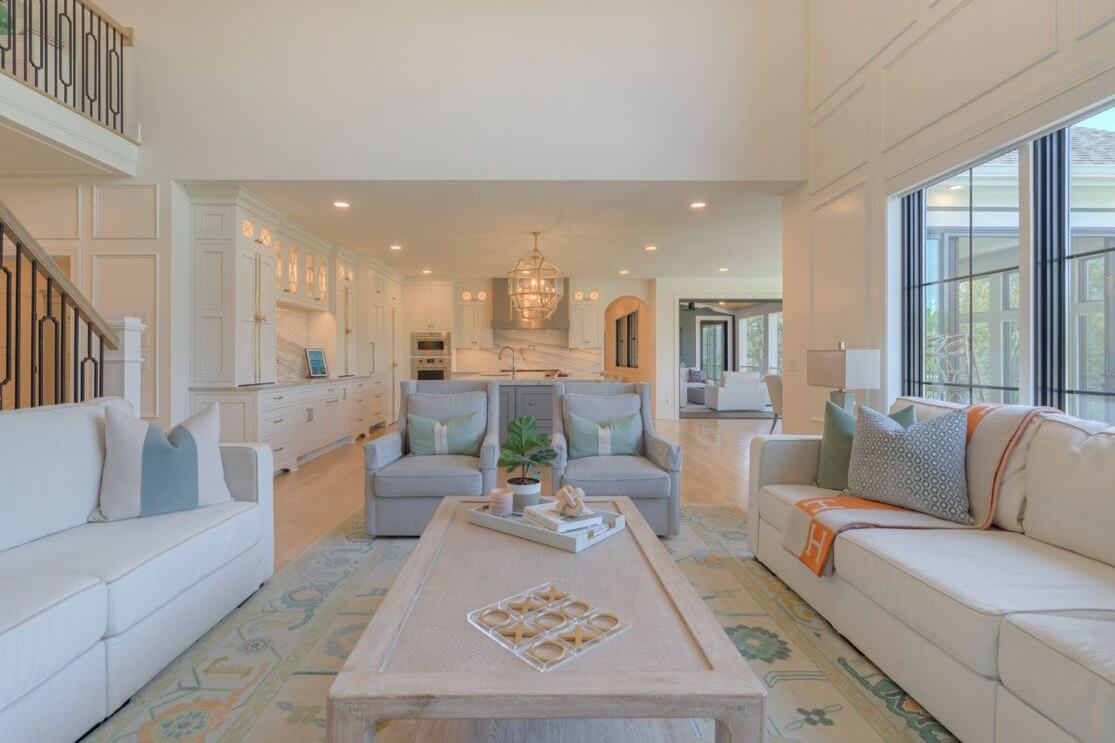
The living room after the remodel.
Directly off the living room is the kitchen. The kitchen is a stunner all by itself! It was designed and curated around the wife’s own tastes as well as special needs; it often serves as a backdrop for her own creative social media vlogs and marketing photos that are produced in the home. “This was a project I probably was the least involved in when it came to selections,” laughed Cassidy. “She (homeowner) knew exactly what she wanted and she could envision the space herself through her own creative eye.” The design is beautifully traditional yet timeless, and the homeowner shared her tasteful wants and needs down to the last detail with Cassidy. Dura Supreme Cabinetry was specified with the Silverton Inset door style in Dove paint for the perimeter and Software Curated Paint full overlay for the kitchen island, which is echoed throughout the home and brings a soft contrast to the whites. The gold accents in the lighting and hardware add a richness to the space without being overly pretentious. And, there is no lack of storage in this room!
The laundry closet was removed and moved to the back side of the kitchen where space was taken from an under-utilized guest bedroom and bath. It also made room for a hidden pantry for additional storage as well as a freezer. The arched doorway on the range wall leads to the new addition that added additional living space, home offices, guest bedroom and bath, as well as a 3-season porch off the dining room. The gorgeous quartzite countertop was driven by how large a slab could be done without any seams for the kitchen island, and the end result is spectacular!
It was important for the homeowner not to see any appliances other than the large range and decorative hood, so appliance panels were used to keep them hidden. The fridge, dishwasher, and icemaker are all seamlessly blended within the cabinet run of the island and back wall. A pass-through cabinet was used to conceal the entrance to the hidden pantry behind it.
Storage conveniences were used throughout the kitchen and can be found at all the work zones for easy access for the family.
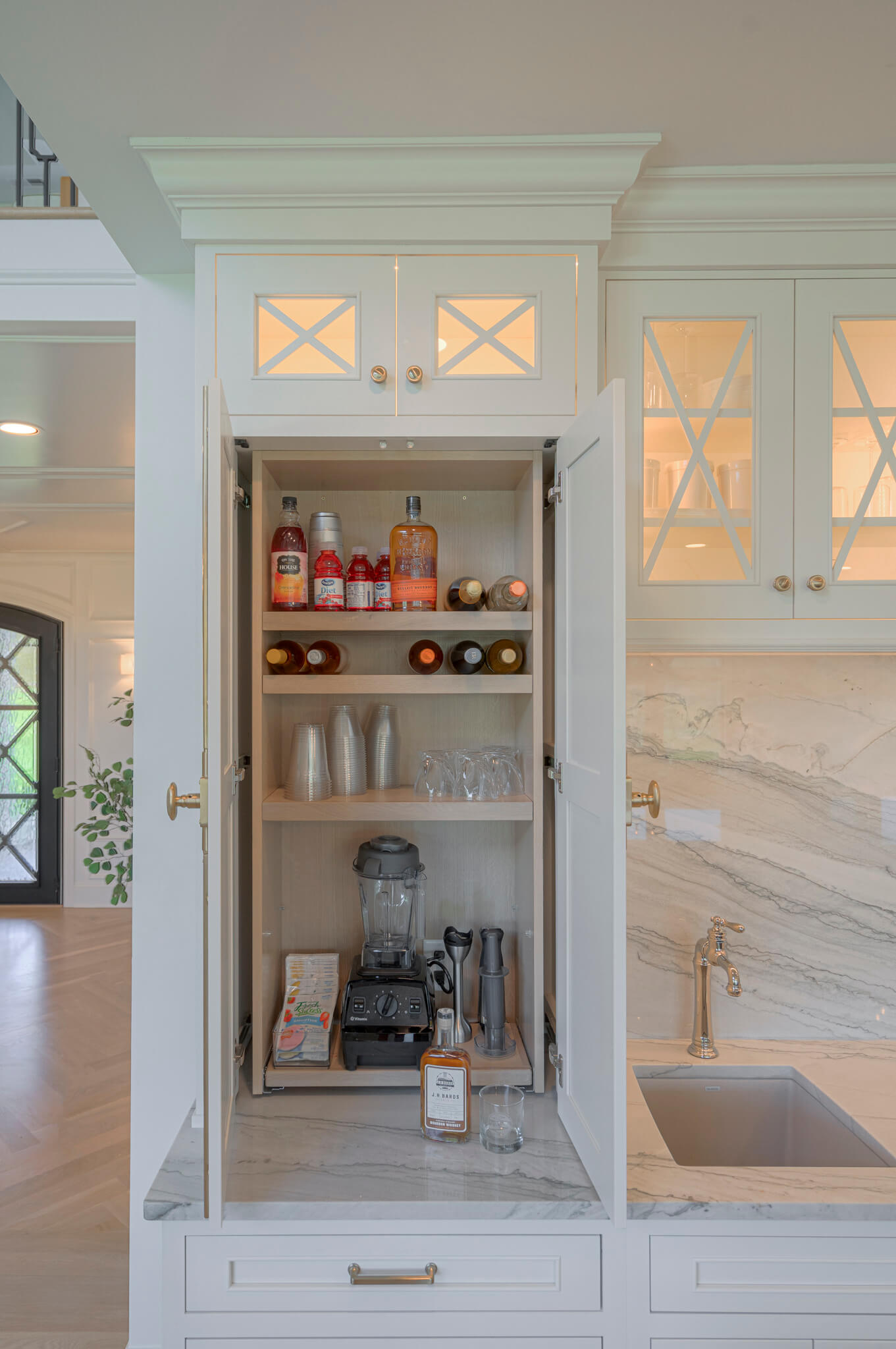
A Larder cabinet with pocket doors creates a convenient beverage center within the kitchen and right off the living room.
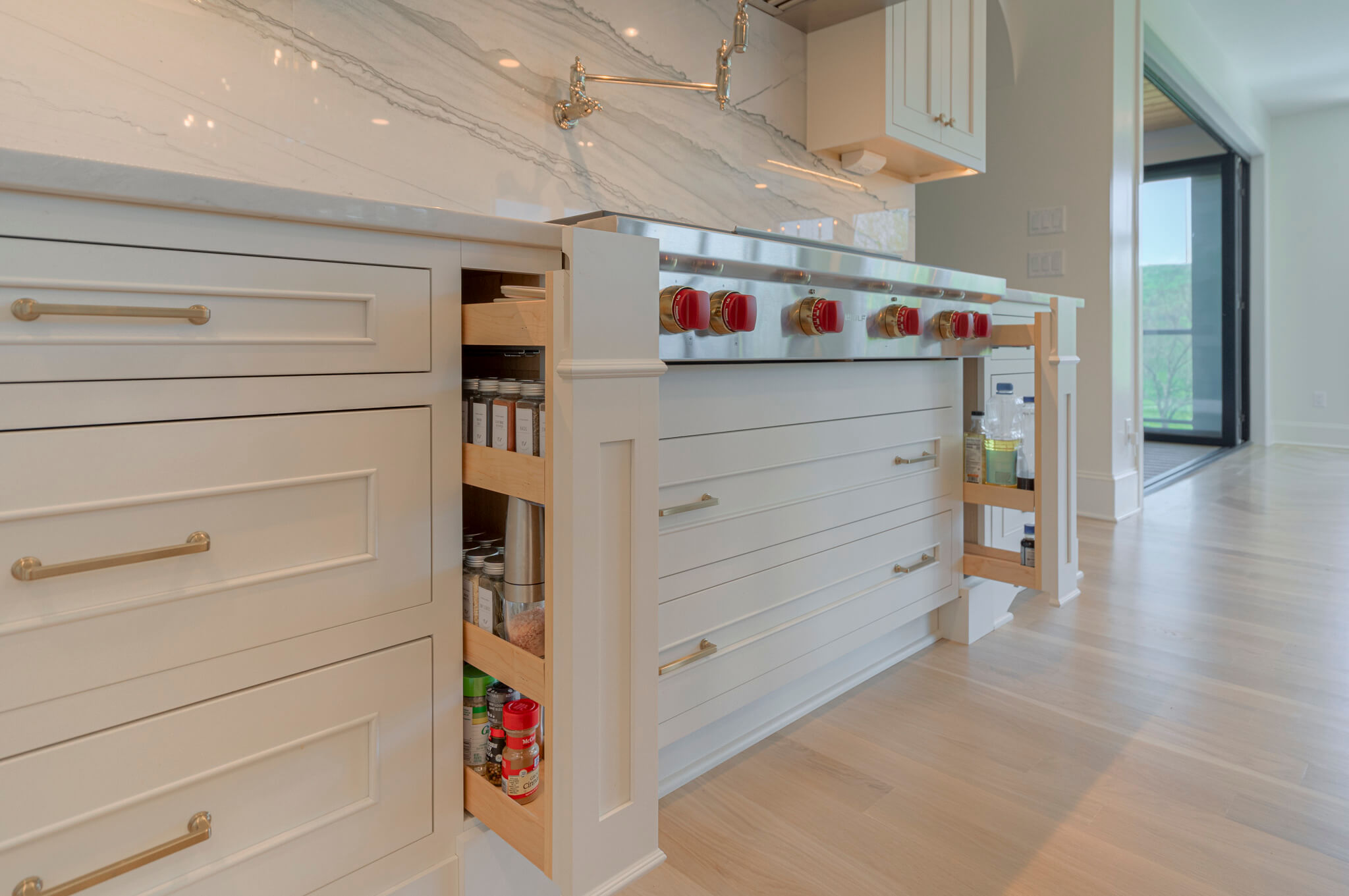
Decorative Column pull-outs flank the range top to keep all the cooking oils and spices within easy reach.
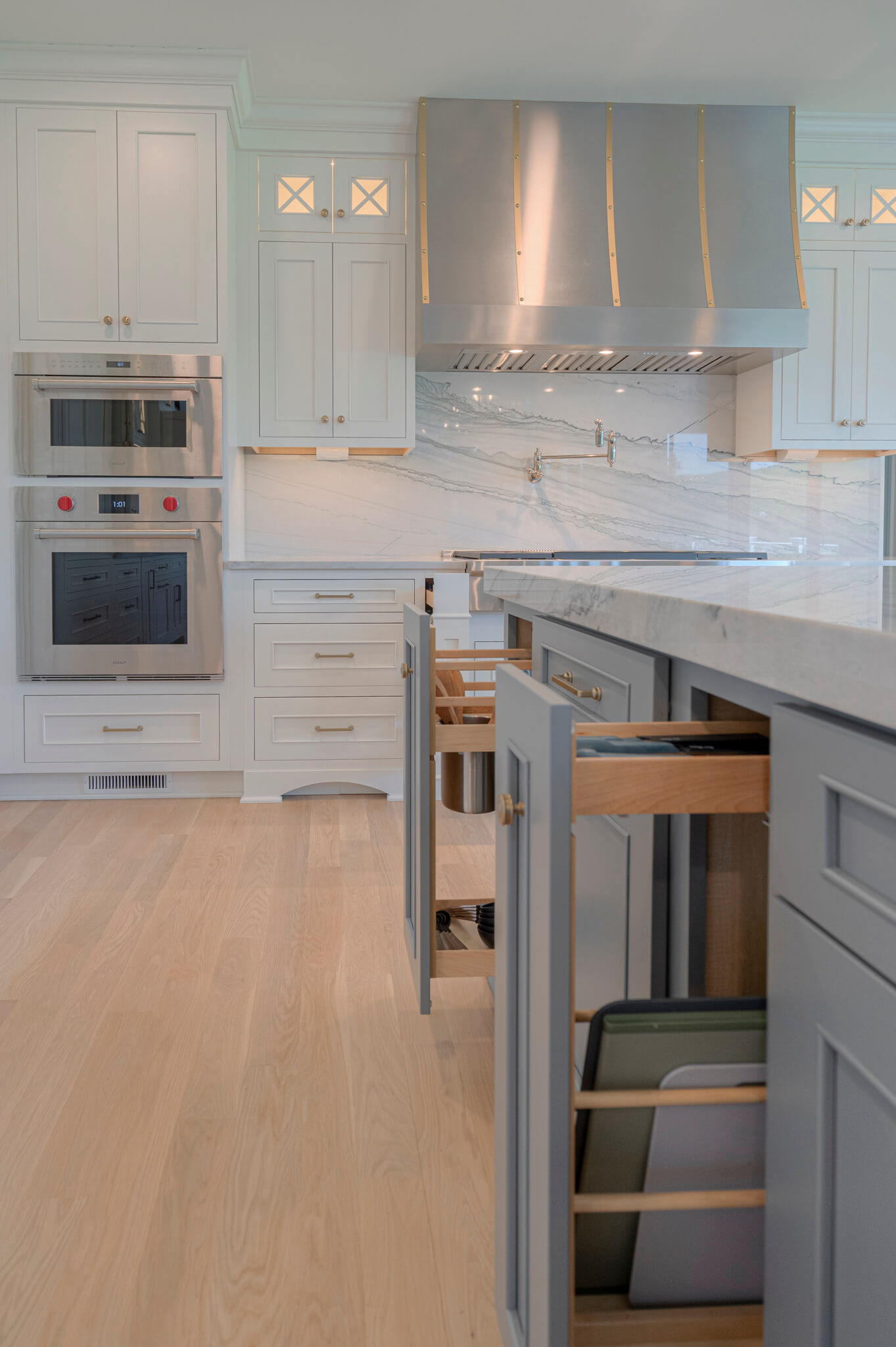
The food prep area of the kitchen island houses pull-outs for utensils as well as trays and cutting boards.
Stealing space from the under-utilized guest bedroom and bath allowed for the laundry to be moved to its own dedicated space, complete with locker storage and a pet feeding station. The new room creates a seamless entry from the garage into the house (it used to be just a long hallway) and is more open for doing laundry for this busy household. The cabinets continue in this room with the Software Curated Paint on the Hudson door. The new half bath was also painted to match the cabinets to continue the soft contrast.
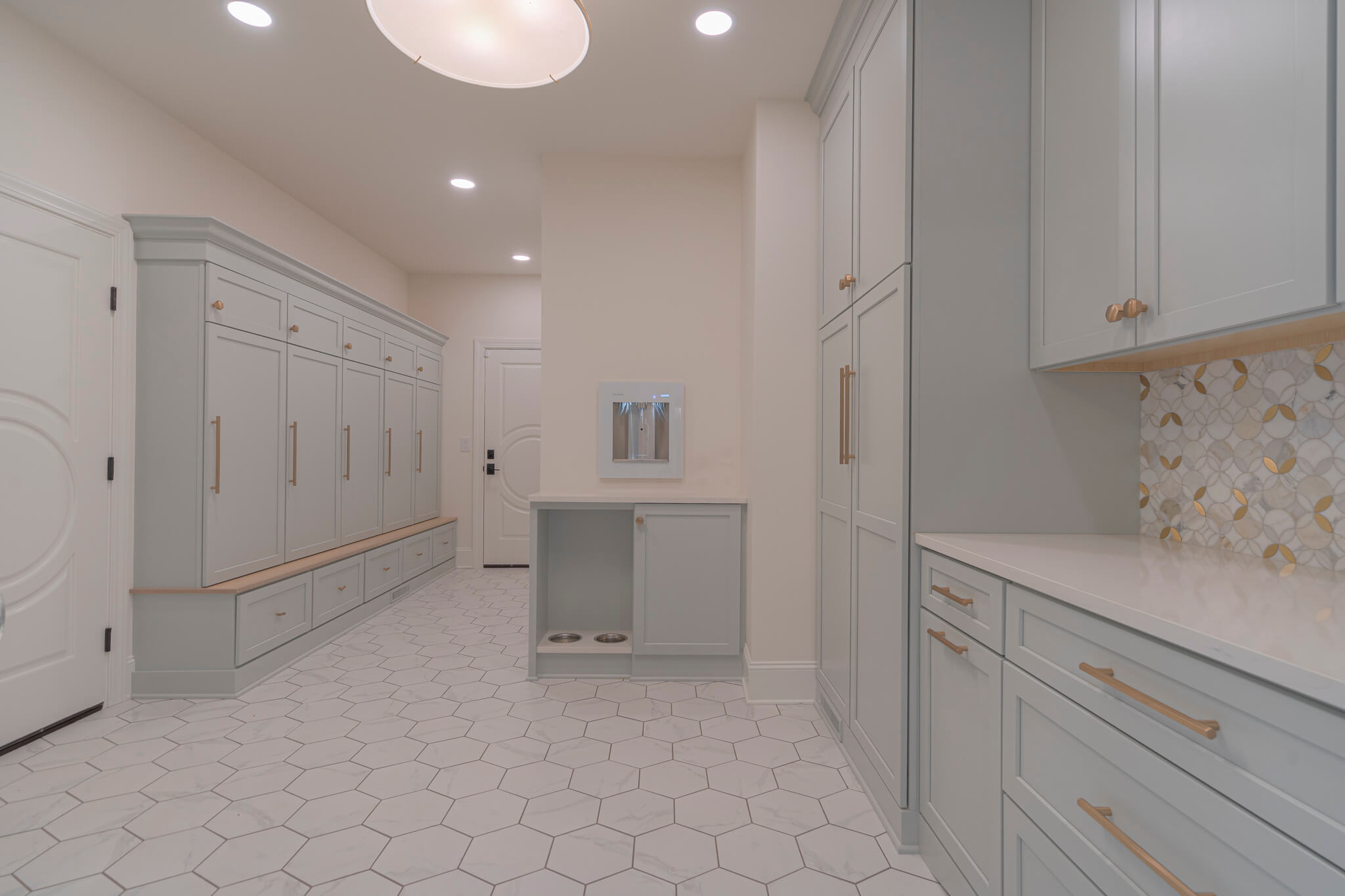
The Laundry Room – Featuring Dura Supreme Cabinetry’s Silverton door in Software Curated Color (SW7074).
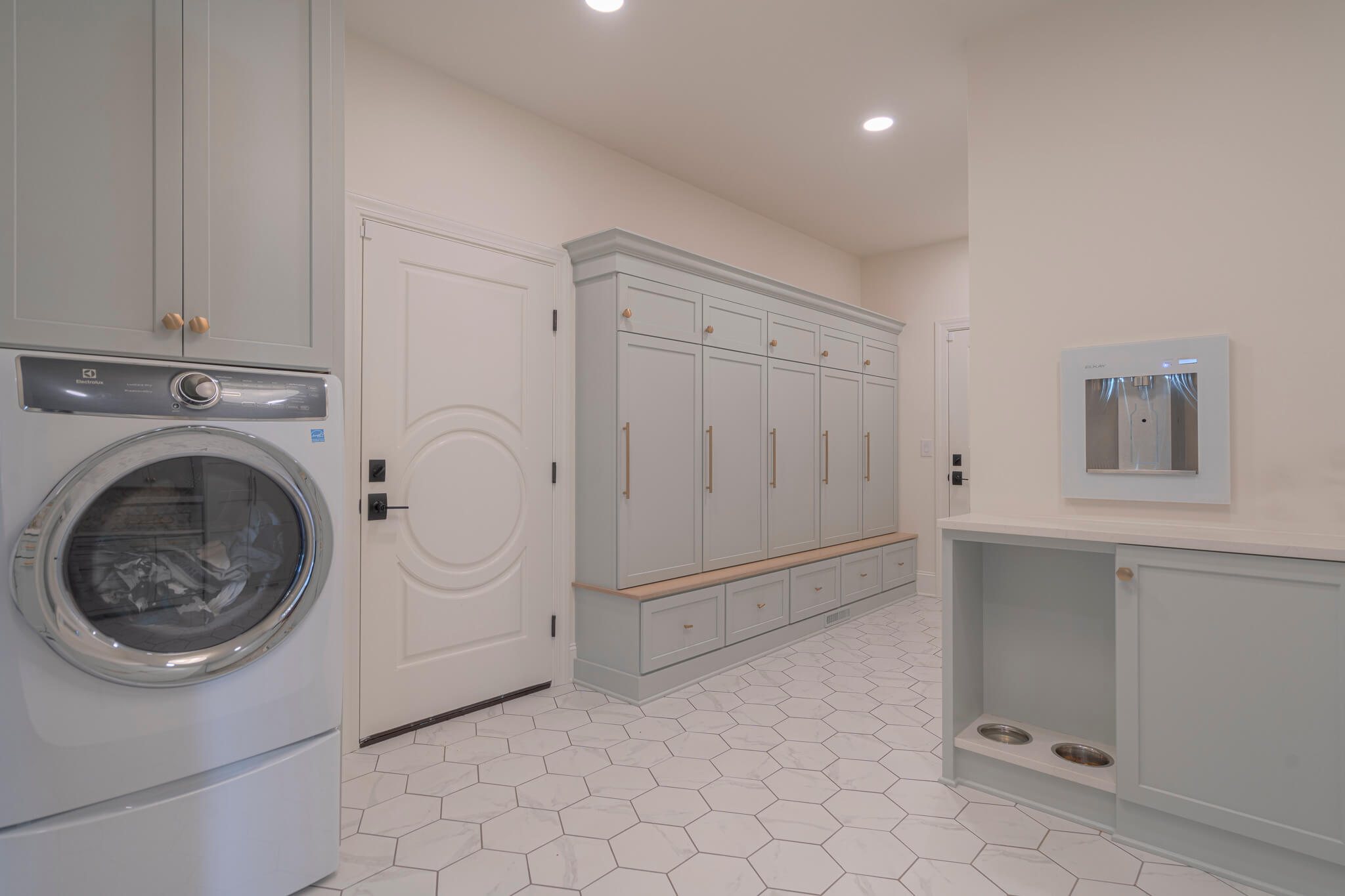
The Laundry Room – Featuring Dura Supreme Cabinetry’s Silverton door in Software Curated Color (SW7074).
“There wasn’t a surface that wasn’t touched with this renovation,” commented Cassidy. “The basement was remodeled first so the family could move into that space while the rest of the house and addition were worked on over a two-year process.” The time and effort put into the home are evident throughout. Browse the gallery below for more photos of remodeled spaces using Dura Supreme Cabinetry products within this home.
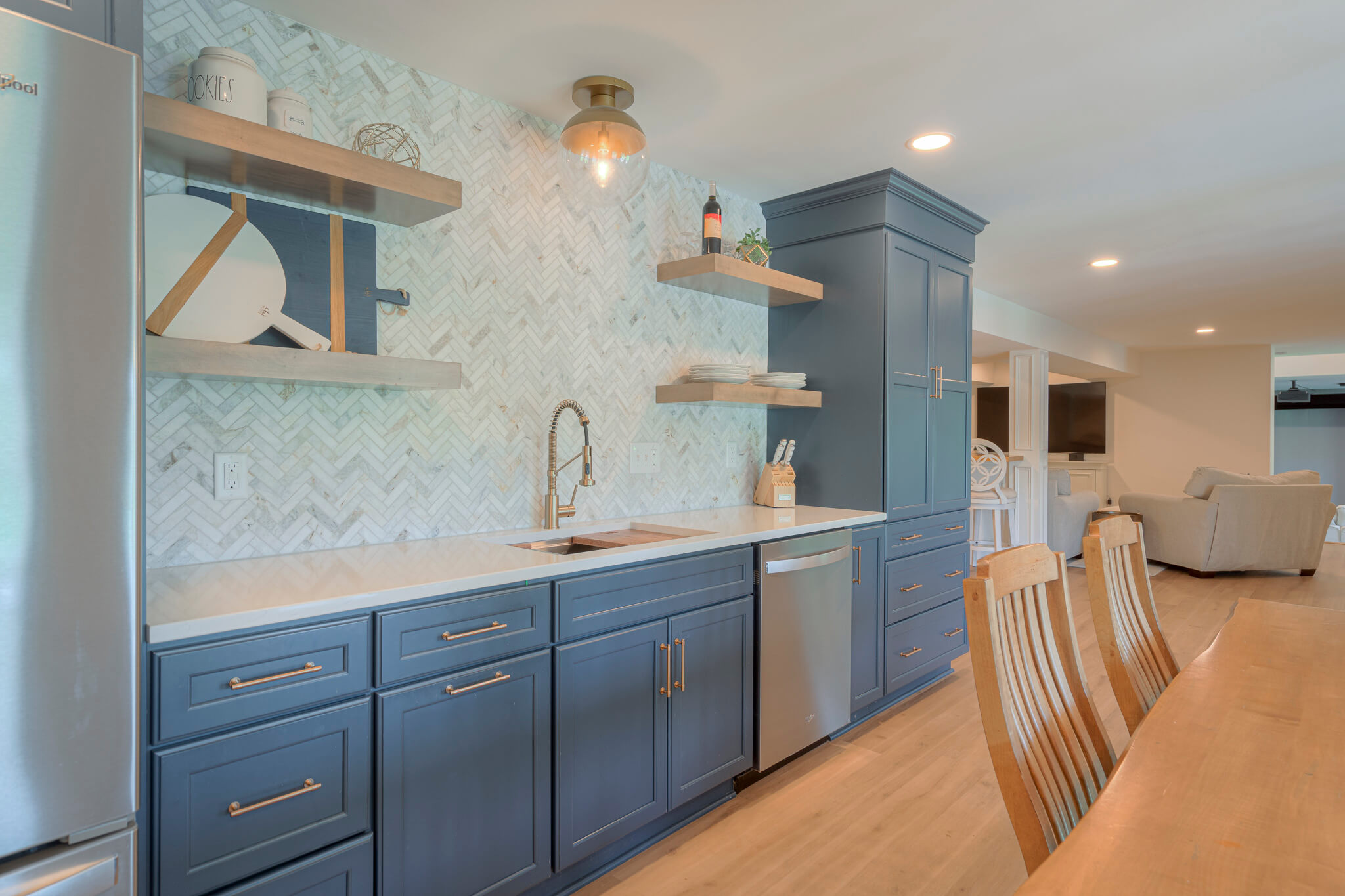
Basement kitchenette: Dura Supreme Cabinetry Hudson door style in the Gale Force Curated paint color.
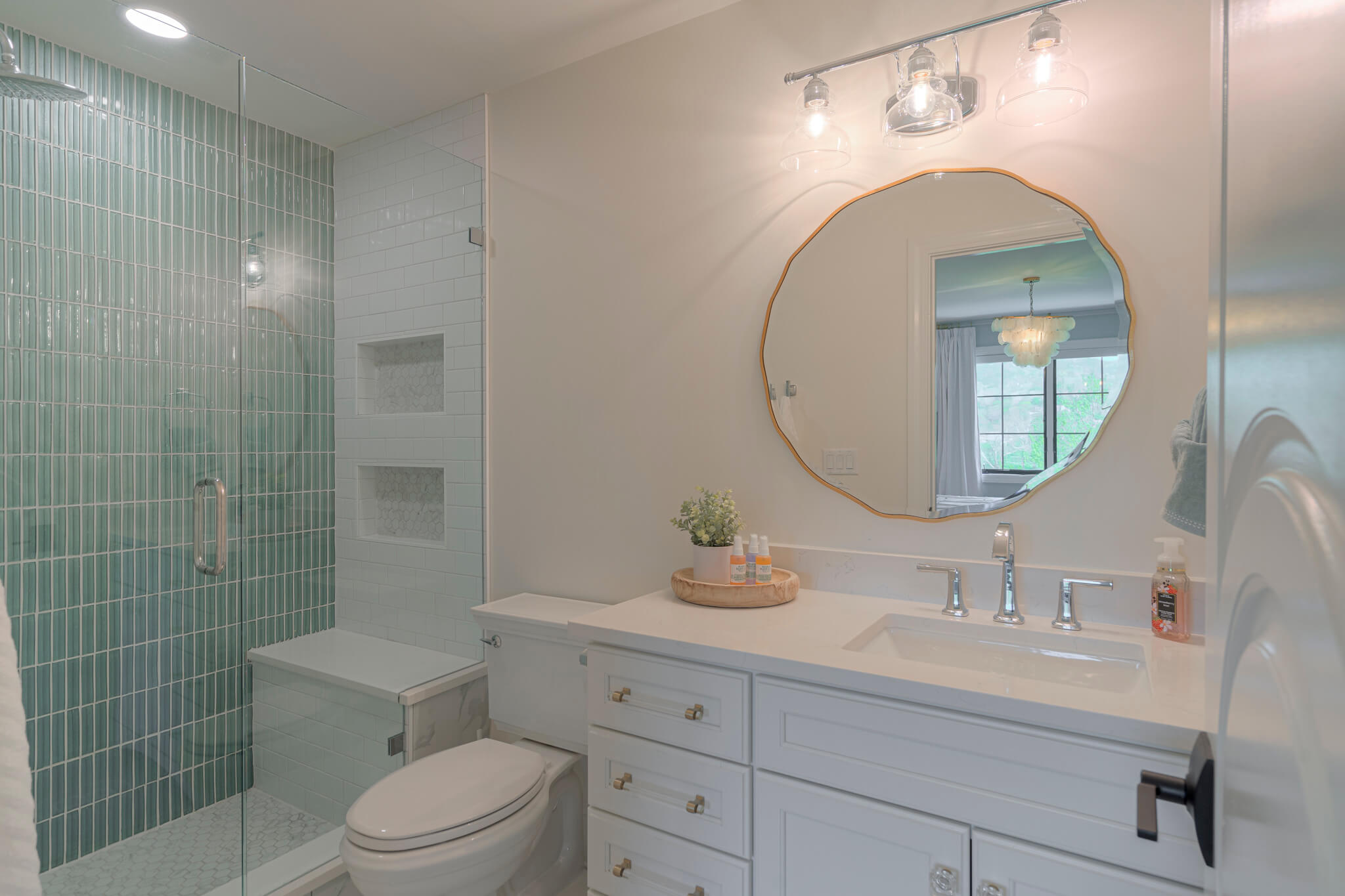
En Suite Bath #1: Dura Supreme Cabinetry Arcadia door style in Dove paint.
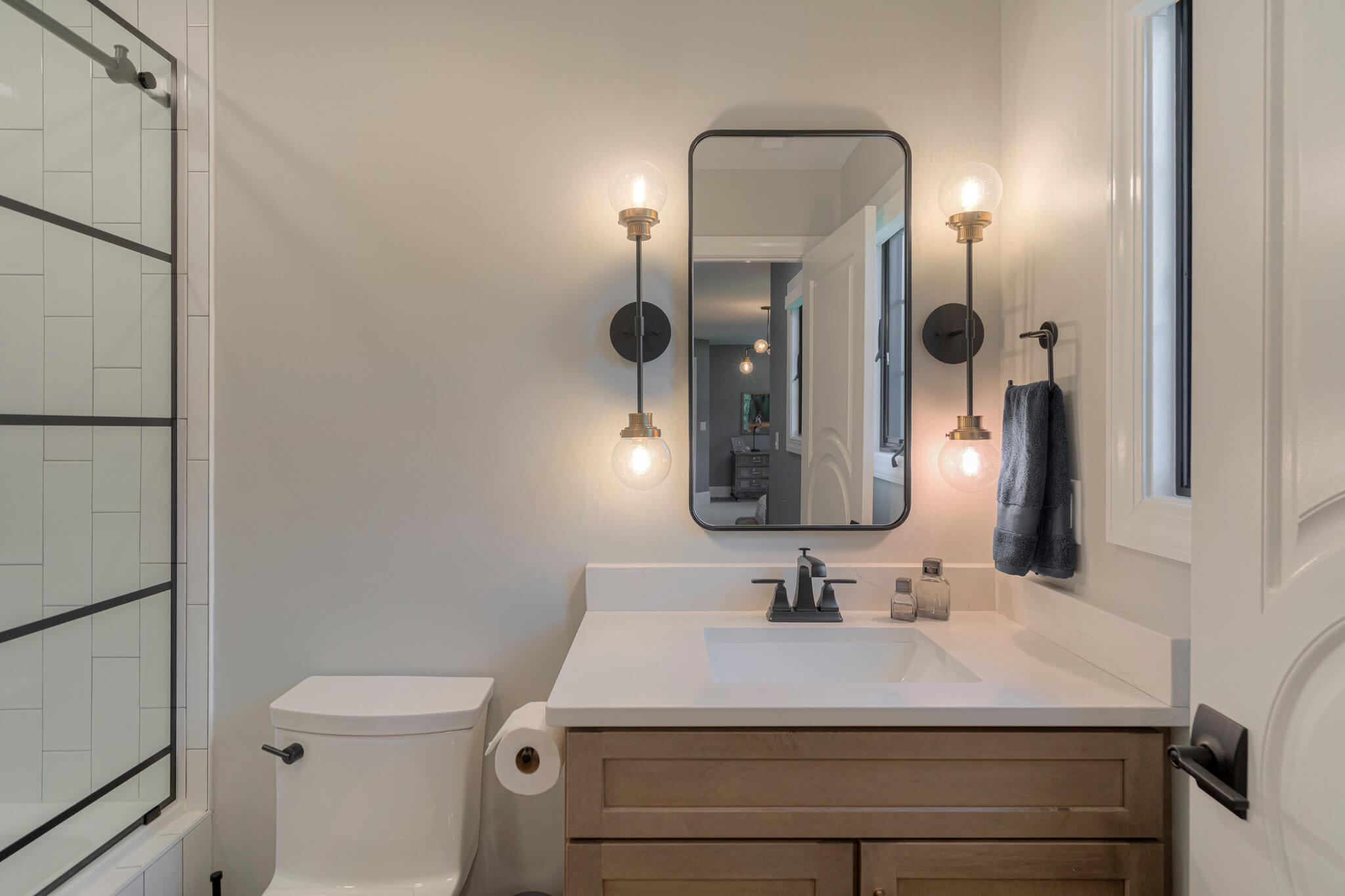
En Suite Bath #2: Dura Supreme Cabinetry Hudson door style in Cashew stain on Maple.
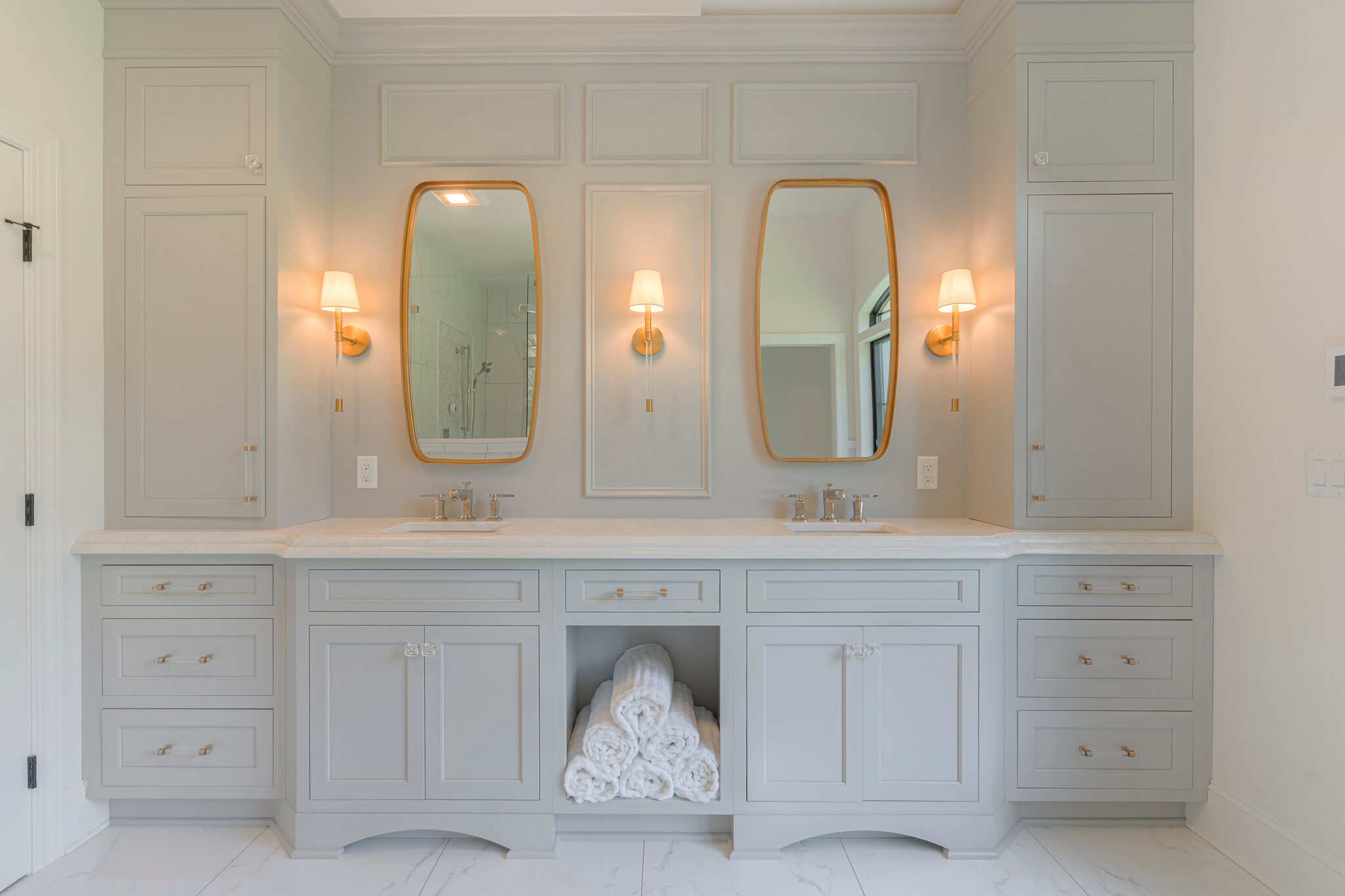
Master Bathroom: Dura Supreme Cabinetry Silverton, non-beaded inset door style in Silver Mist paint.
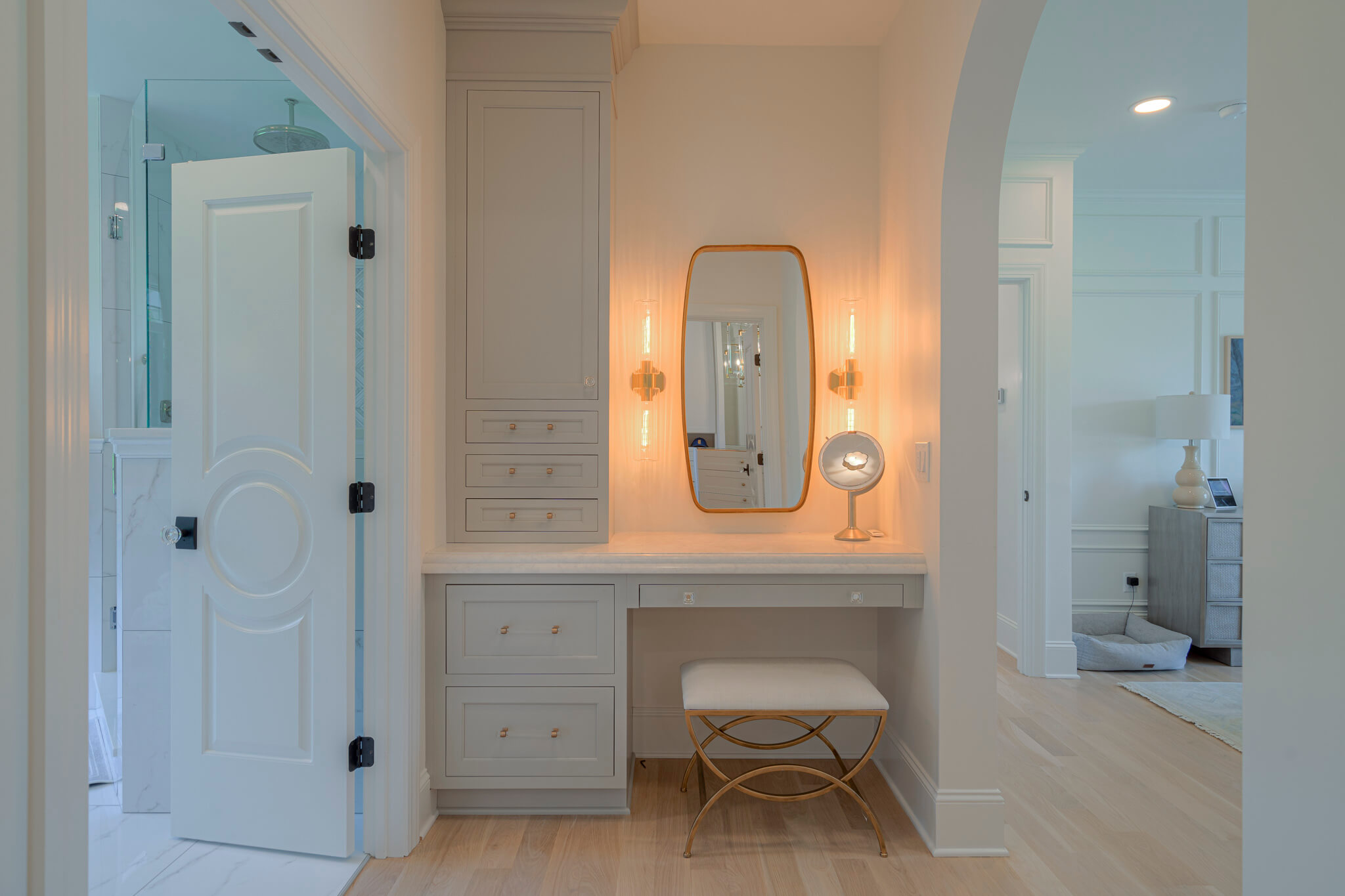
Master Bathroom: Dura Supreme Cabinetry Silverton, non-beaded inset door style in Silver Mist paint.
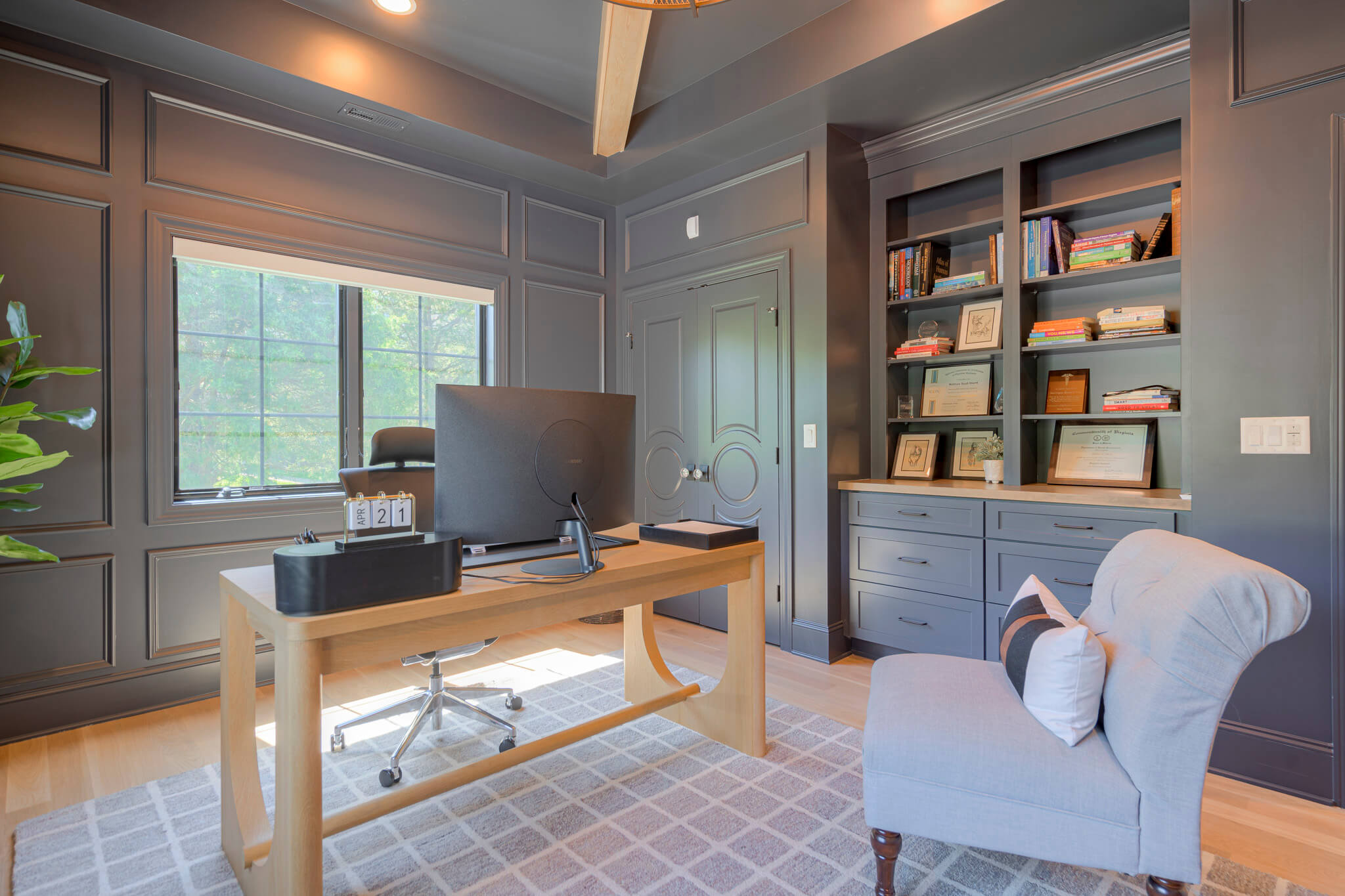
His Office: Dura Supreme Cabinetry Hudson door style in Cyberspace Curated paint with a Cashew Maple wood top.
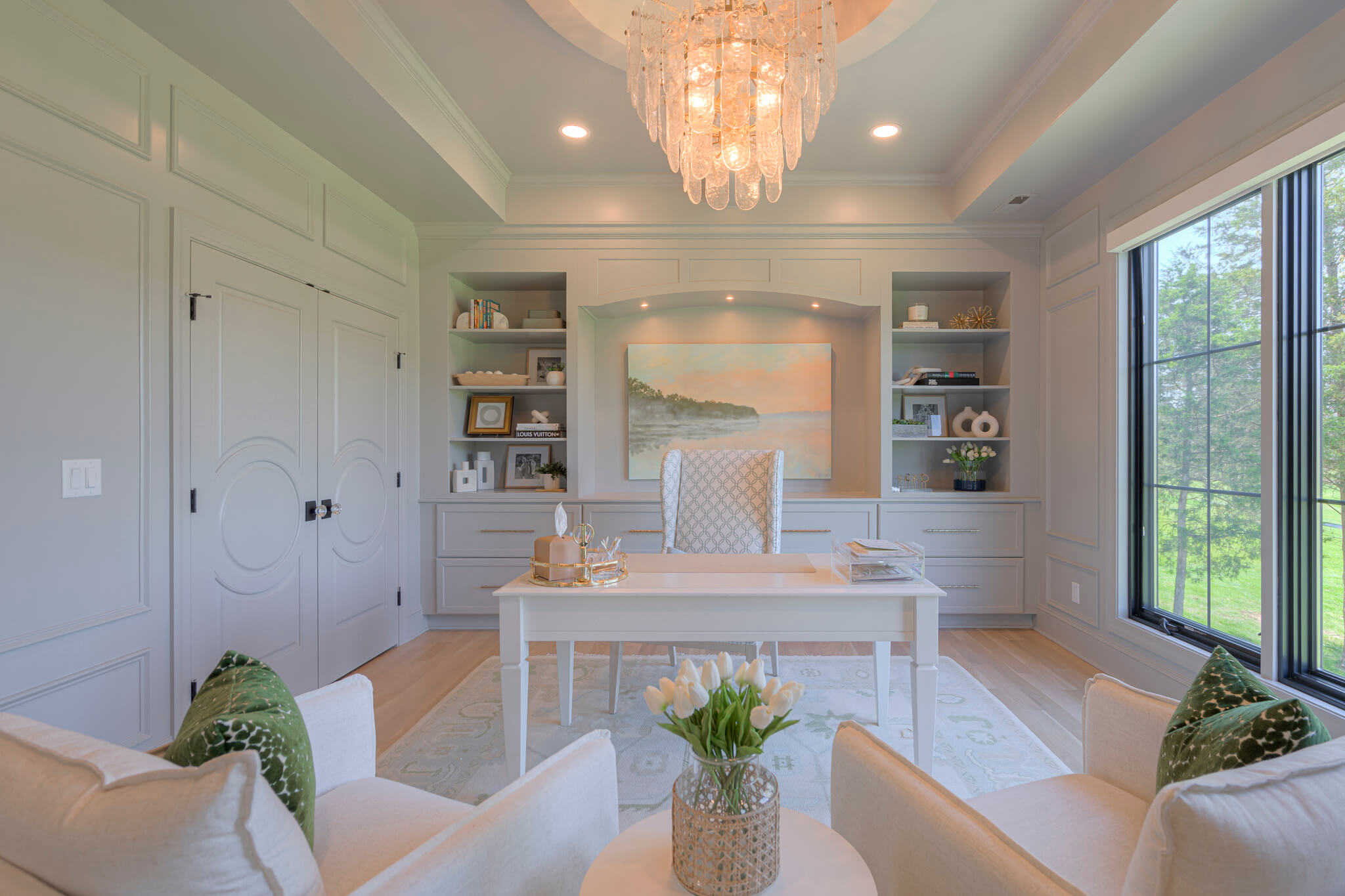
Her Office: Dura Supreme Cabinetry Arcadia Panel door style with Silver Mist paint.
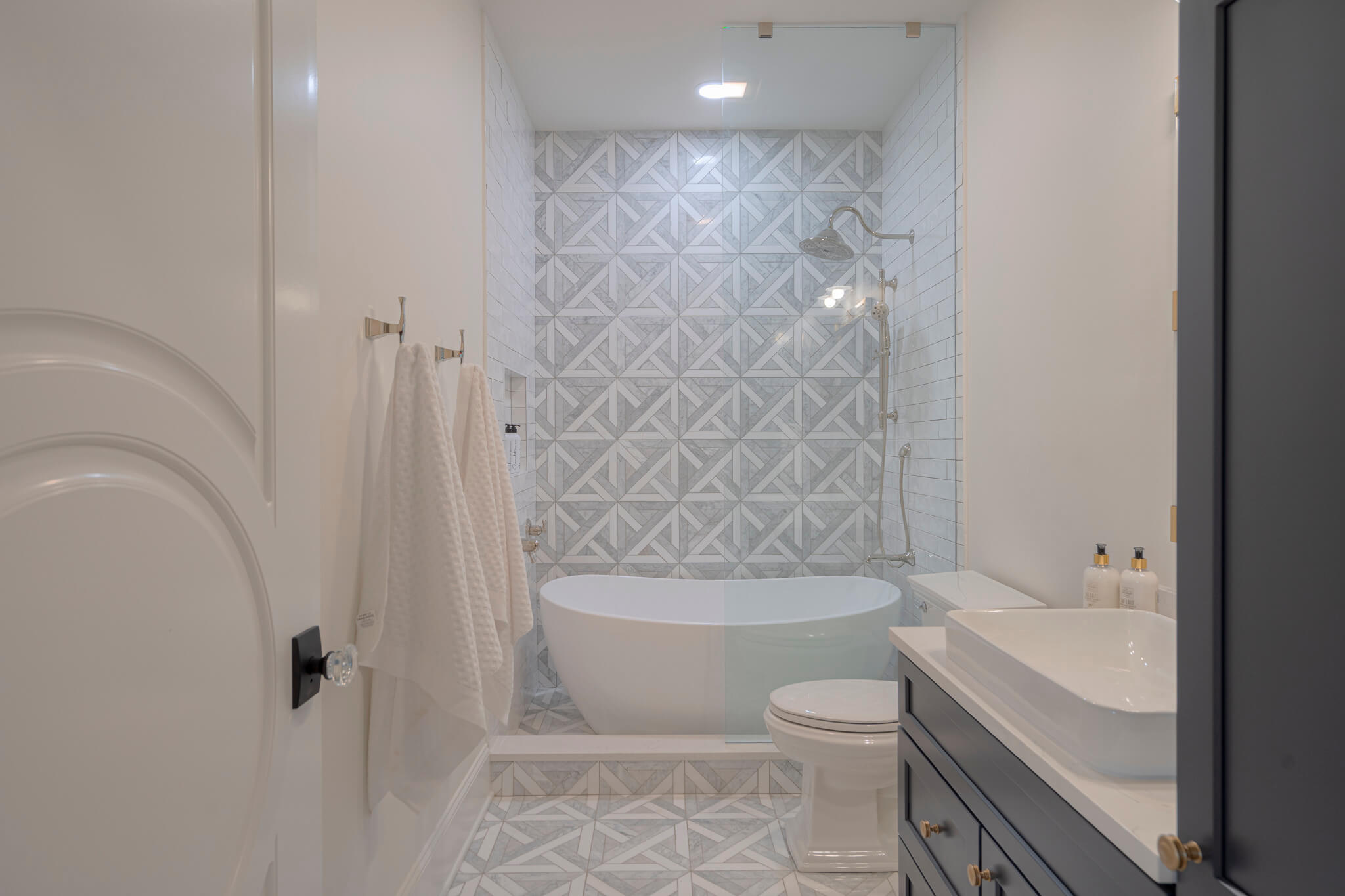
Guest Bath: Dura Supreme Cabinetry Hudson door style with Cyberspace Curated paint.
“Dura Supreme offers a variety of door styles and finishes that our client was able to choose from to help make this whole house cohesive as you go from one room to another. When a client is creative and has distinct tastes, and wants their cabinetry to look or function a certain way, I don’t have to say ‘oh, we can’t’ when using Dura Supreme Cabinetry. One way or another, we’re able to create their needs with the product.” Thank you for the sentiment, Cassidy, and for allowing us to showcase the beautiful work by Slate Creek Builders! The project is a Hole in One!
If you would like to see more on this renovation, visit Slate Creek Builders here.
If you’re interested in finding out more about Dura Supreme Cabinetry, visit your local Dura Supreme Showroom!
Until next time, Be Well!

