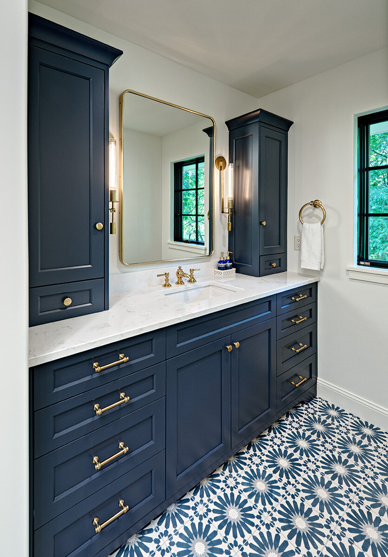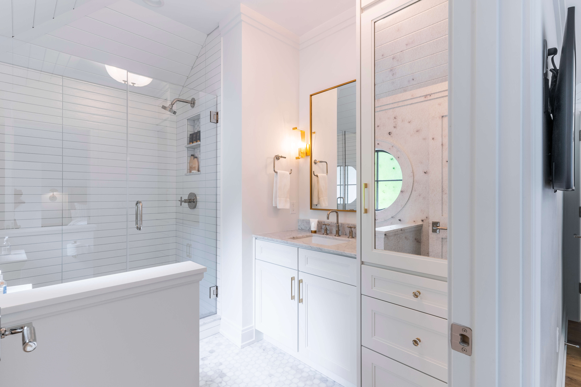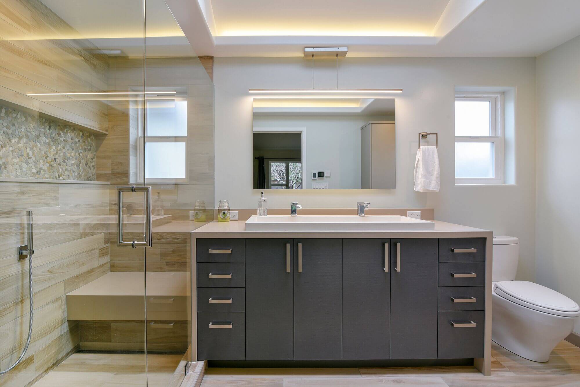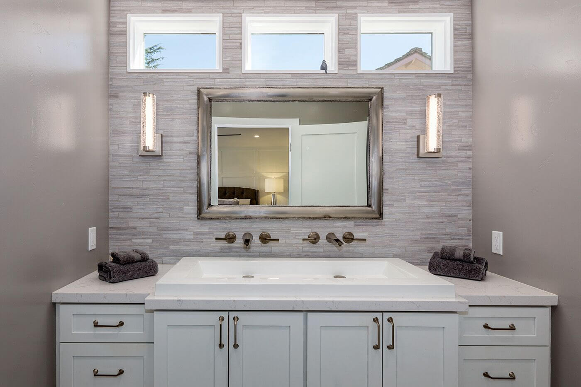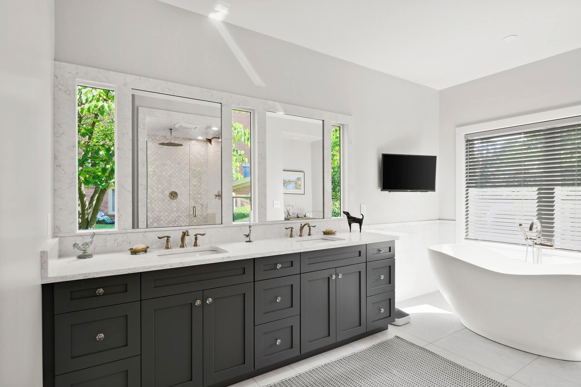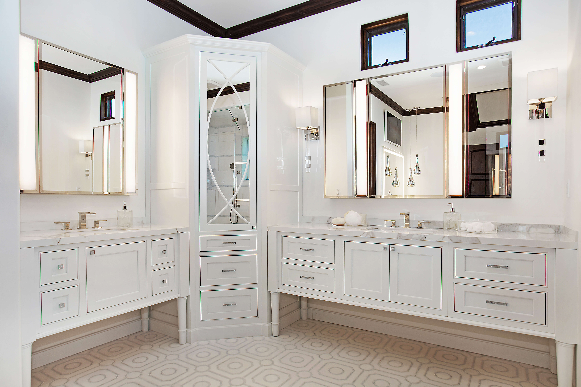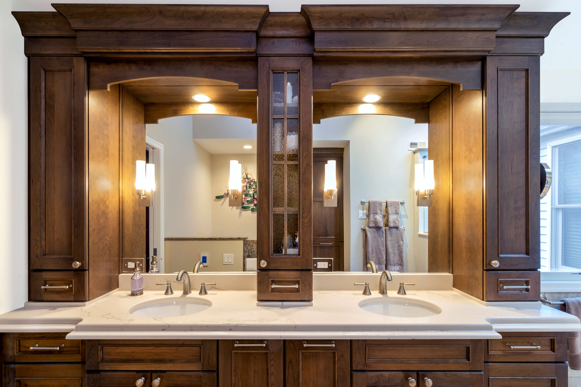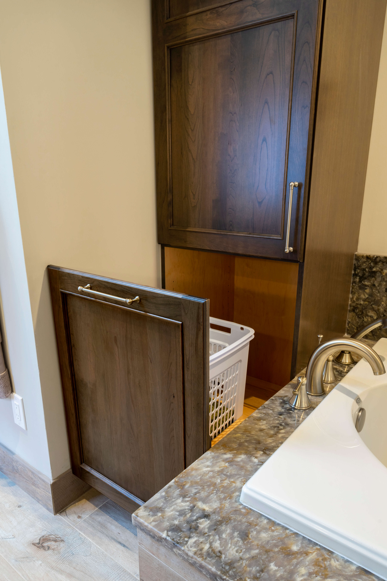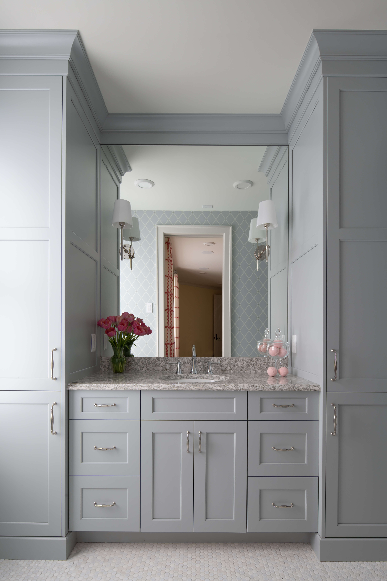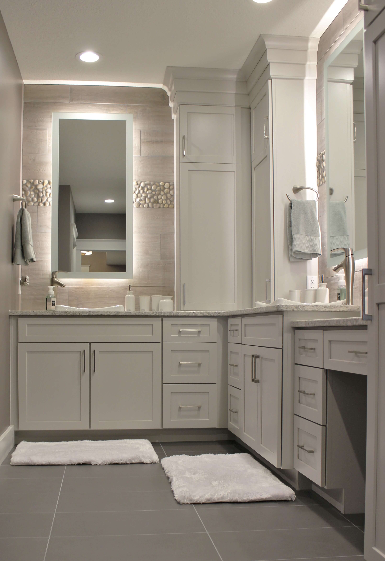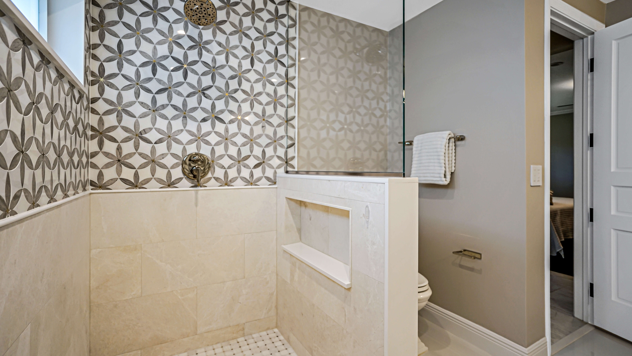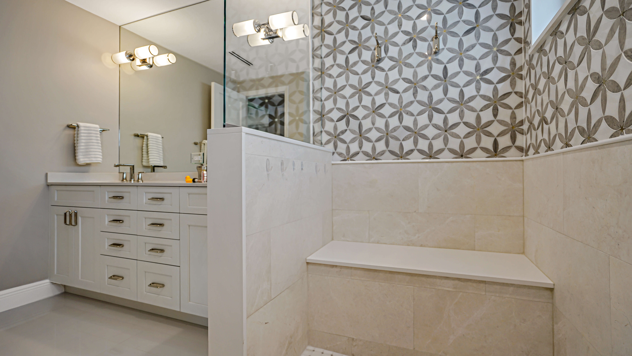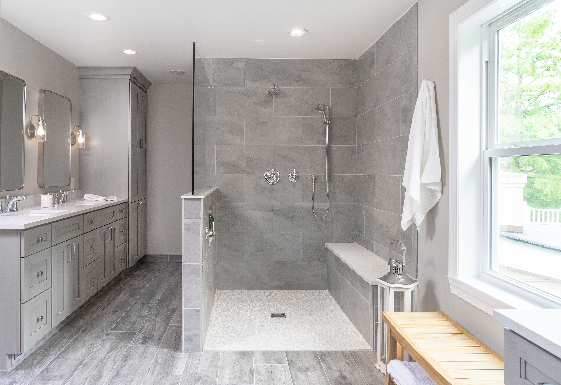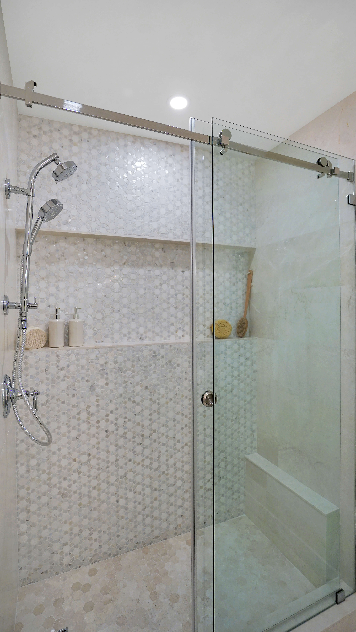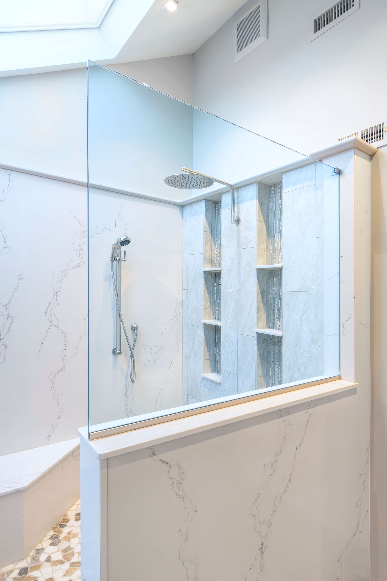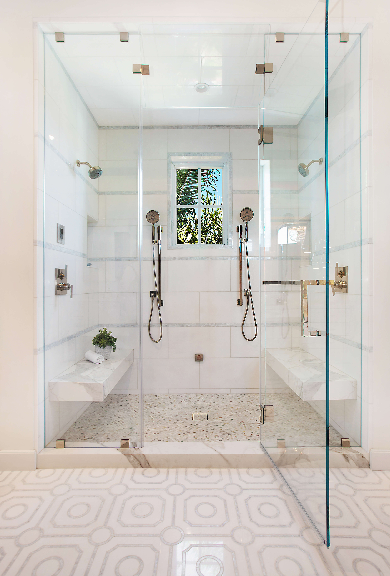They say the kitchen is the busiest room of the house but has anyone ever considered the bathroom? Think about it; bathrooms are used right away in the morning, once again in the evening, and several times throughout the day. Whether it’s your own bathroom or one someplace else, you need to use them for reasons other than when Mother Nature calls. Our bathrooms at home see a lot of action, and when it is a shared bathroom, the activity doubles. From master baths to Jack and Jill baths, consideration needs to be taken on how the room will function for those using it, regardless if one person is using the space, or if the room is truly shared at the same time.
In today’s blog, we’re going to show you some things to consider in your design for shared bathrooms, both large and small. All the photos below will showcase some, if not all of the following design elements to think of; number of sinks, storage, mirrors, lighting, shower features, and some other aspects to note.
Single Bowl Sinks
Maximize your bathroom space by having one sink instead of two. This option allows for more counter space as well as storage and is easier to clean! When choosing how many bowls you may need, consider whether the users of the bath will actually be in the space at the same time. For many households, family members are up at different times in the morning so only one person will actually occupy the space for any considerable time. Having only one bowl would work for that situation. Of course, you have to consider how neat or messy each person is to commit to this, but for many it works.
The master bath below uses a single bowl sink, creating more room for his and hers storage on both sides of the sink within the room. Two light fixtures accent the large mirror, and there is additional natural light provided by the window
This small shared bath opted for a single bowl sink with a tall linen cabinet, giving them ample storage. A few more details to notice; a large shower with niche shelves, plenty of mirrors, and great incandescent and natural lighting. Also, notice the privacy wall built between the door and stool. A well designed space!
What’s better than a small single sink? How about one large single sink? This style gives you one big bowl while still having two separate faucets for when the bathroom is being used at the same time. And, there’s still just one bowl to clean.
The below design features one large, single bowl for this shared bathroom. There’s also plenty of drawers, storage for linens, and bright lighting to ensure you’re looking your best!
The bathrooms below were designed by Linda Williams of Hahka Kitchens in Goleta, CA. Both designs feature a large, trough-style single sink with dual faucets, as well as convenient storage. The bath on the left shows off a walk-in shower with a large shampoo niche and built in-bench.
Double Bowl Sinks
Having two sinks in a shared bath is the most ideal route to go, especially if you don’t want to deal with a partner that is not too keen on cleaning up after themselves. Two sinks allows for people to be in the bathroom together, but gives them their own individual space so they are not over-crowded. Its a go-to for master bathroom designs, but also a great feature to have in shared kids baths, as it cuts down on the arguing of who is going to use the sink first!
This unique bathroom below offers dual sinks with storage drawers. Notice the mirrors have small windows flanking them (or are the windows flanking the mirrors?). This design allows for more natural lighting into the room while offering a custom feature to the wall. There is plenty of drawer storage as well.
This double sink bathroom checks off all the boxes when it comes to designing a shared bathroom; dual vanities, lots of storage, large mirrors, and plenty of lighting from the fixtures and mirrors, as well as the outdoors. No one is feeling crowded here!
Storage for Both
Bath towels, toilet paper, soaps, makeup, shaving kits, hair dryers…the list goes on, and all these items need to be stored somewhere, preferably in the room itself so it is within reach. Creating storage space can be a challenge for smaller rooms, but there are ways to add depending on the other design elements you use, like single bowl sinks vs. double sinks. (⇑ refer to the first bath in the blog).
The shared master bath below offers great storage conveniences around the sinks, as well as a tall linen cabinet. Design by Lang’s Kitchen and Bath of Newton, PA. Photography by Linda McManus.
The tall linen cabinet features a convenient pull out hamper in the bottom.
Design by Lang’s Kitchen and Bath of Newton, PA. Photography by Linda McManus.
This bathroom designed for two sisters has amazing storage! Two tall linens flank the single sink with drawer storage on both sides. The full width and height mirror brightens up the room while, a window (not seen) offers natural lighting.
The corner is utilized with tall storage in the shared bath below. This is a creative way to turn a corner while offering individual sink areas with drawer storage. The mirrors offer ambient light to the room, and there is even a dressing table.
Walk in Showers with Seating
Depending on the size of the room, or who might be using the bathroom when it comes to bathing, bathtubs might not be necessary. More families are opting for a walk-in shower where it makes sense. While some master baths offer a shower and large tub, others might not be large enough for both, and when it comes to adults using the room, showers are more ideal, especially as we consider aging in place. If you are considering a walk-in shower make sure to include elements such as built-in benches which allows one to bathe while seated, or even help ladies get a leg up when shaving.
The walk-in shower below has a half wall that offers privacy between the shower and stool. The built-in niche allows shampoo and soap to be concealed yet in reach. There is also a built-in bench opposite the plumbing wall. Notice the dual sinks with drawer storage, large mirrors, and natural lighting. Design by Richard Ware of Trimline Design Center, Pinecrest, FL. Photos by Creative Digibox.
The zero threshold shower in this bathroom is large enough to allow a wheelchair if needed, and the bather can be seated on the built-in bench. There’s a niche built into the half wall. This shared bath has dual sinks, storage in the way of drawers, a tall linen cabinet, and ample lighting.
Below are a few more walk-in showers with design elements to consider…
Planning the design of a space that is heavily used can be overwhelming, especially if it is being shared with other people. When it comes to bathrooms you want to be sure you are meeting everyone’s needs and that the space is comfortable, especially if there will be more times than not you are both using the room at the same time. Consider some of the options listed in this article based on your own needs and be sure to discuss them with your local Dura Supreme Cabinetry designer.
Until next time, be well!

