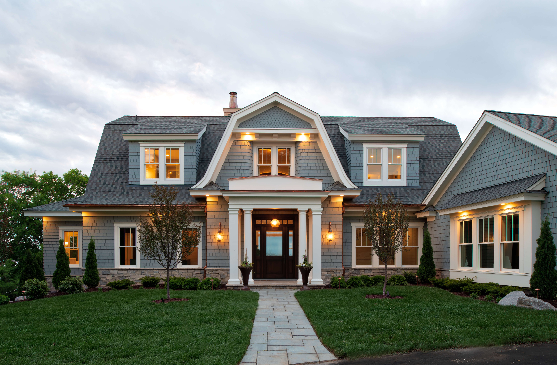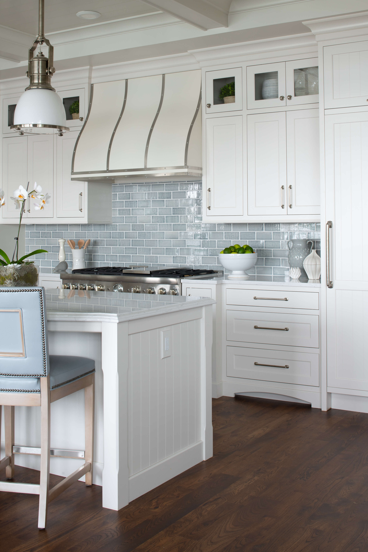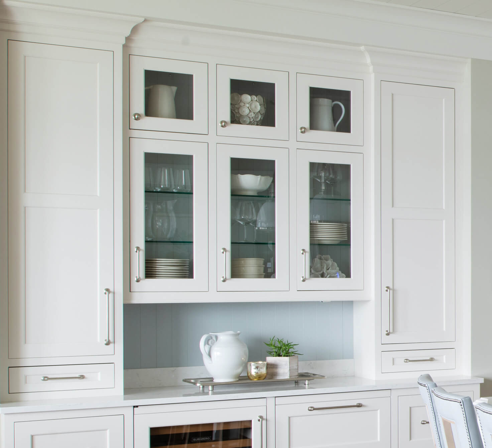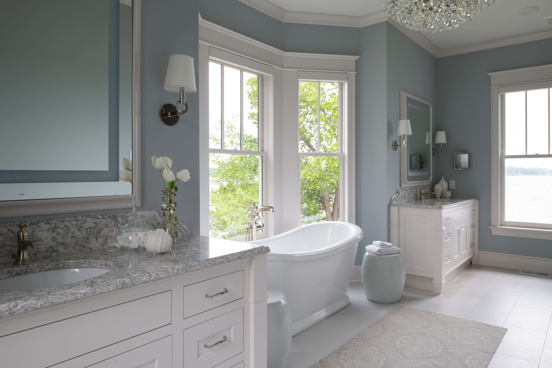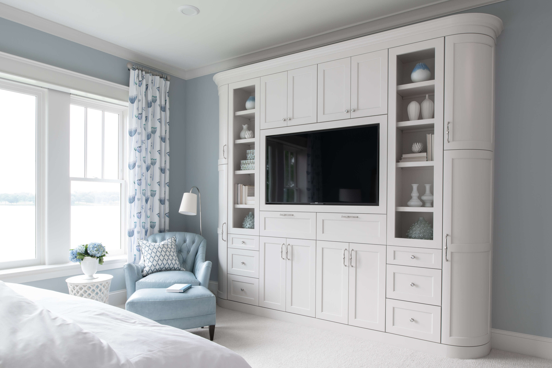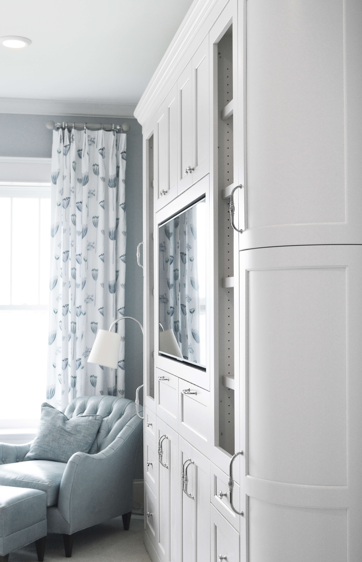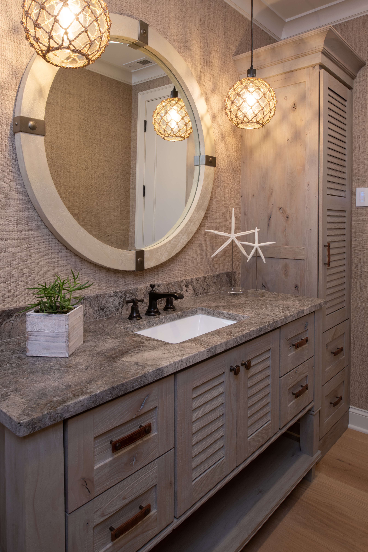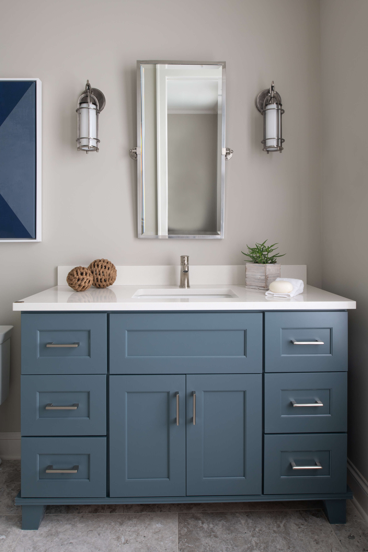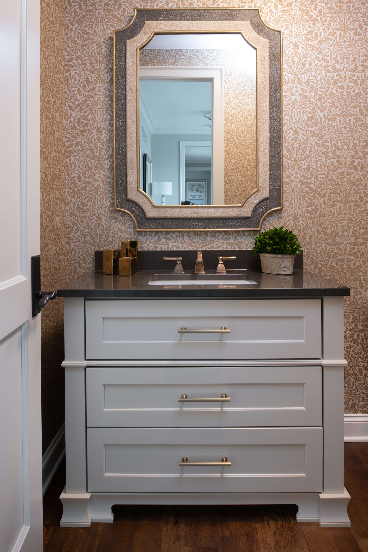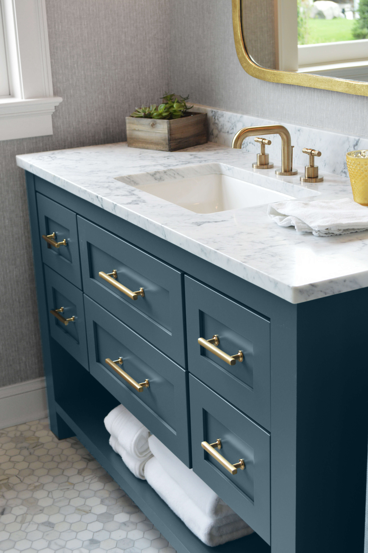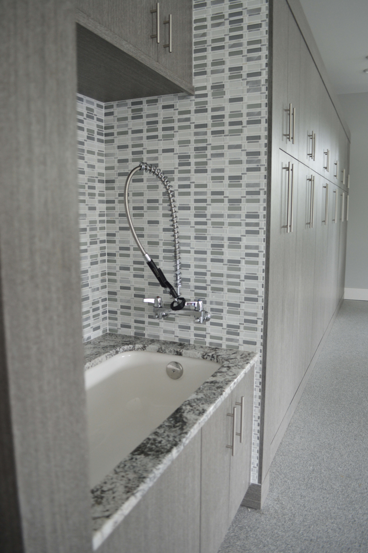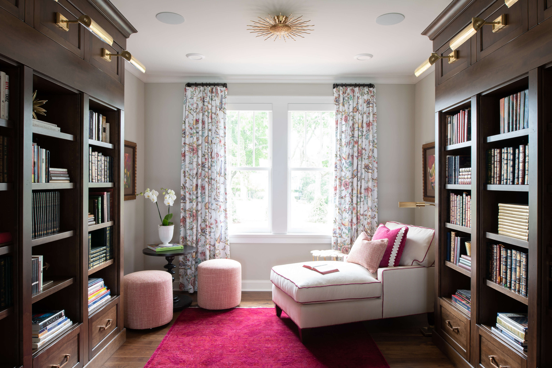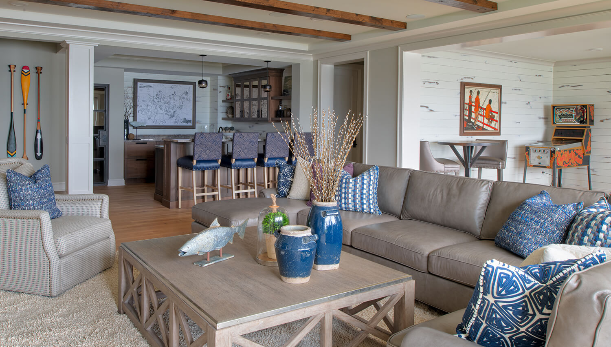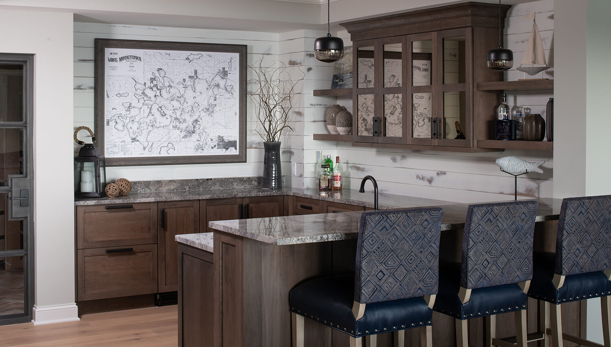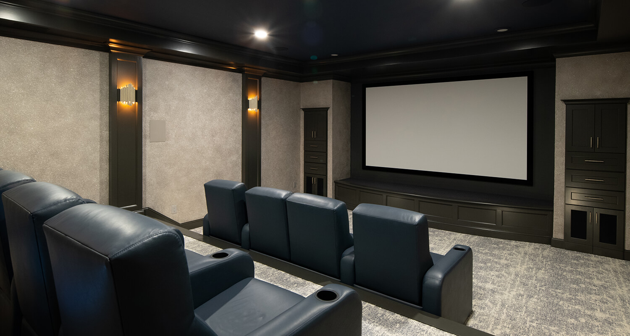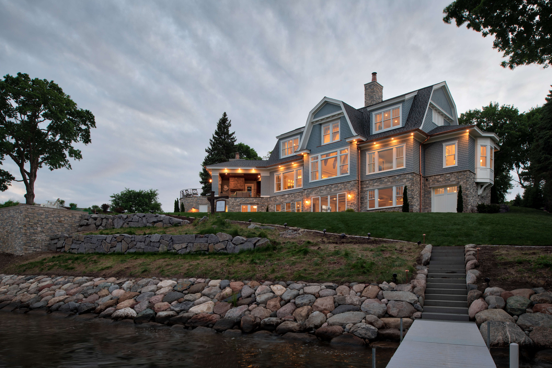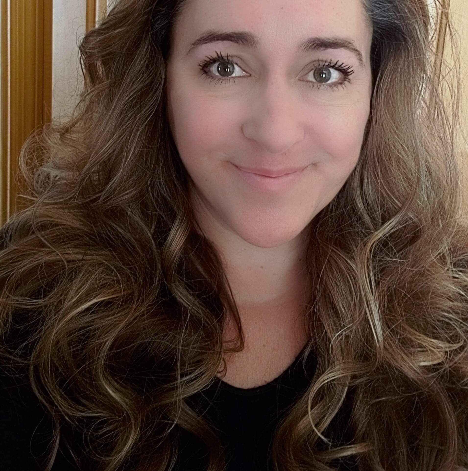It isn’t often we get a full house project to write about, so when this project came across my desk I just had to share it with you all! This home’s interior design was put together by the Design Team at Studio M Kitchen & Bath Showroom, Plymouth, MN. The home is new construction in Orono, MN on Lake Minnetonka. The homeowners were looking for an East Coast shingle style design with a little coastal/lake home flare, and they wanted an open floor plan yet still warm, cozy, and inviting.
The design team gained inspiration from researching East Coast homes and the various design details used in them. The design phase took about a year. The designer and the homeowners went thoughtfully through, room by room, and planned for each of the spaces.
We asked the designers to share with us some of their favorite spaces, here they are-
In the kitchen, they love the inset look, how it is followed through in the appliance panels, and how the kitchen hood matches the cabinetry.
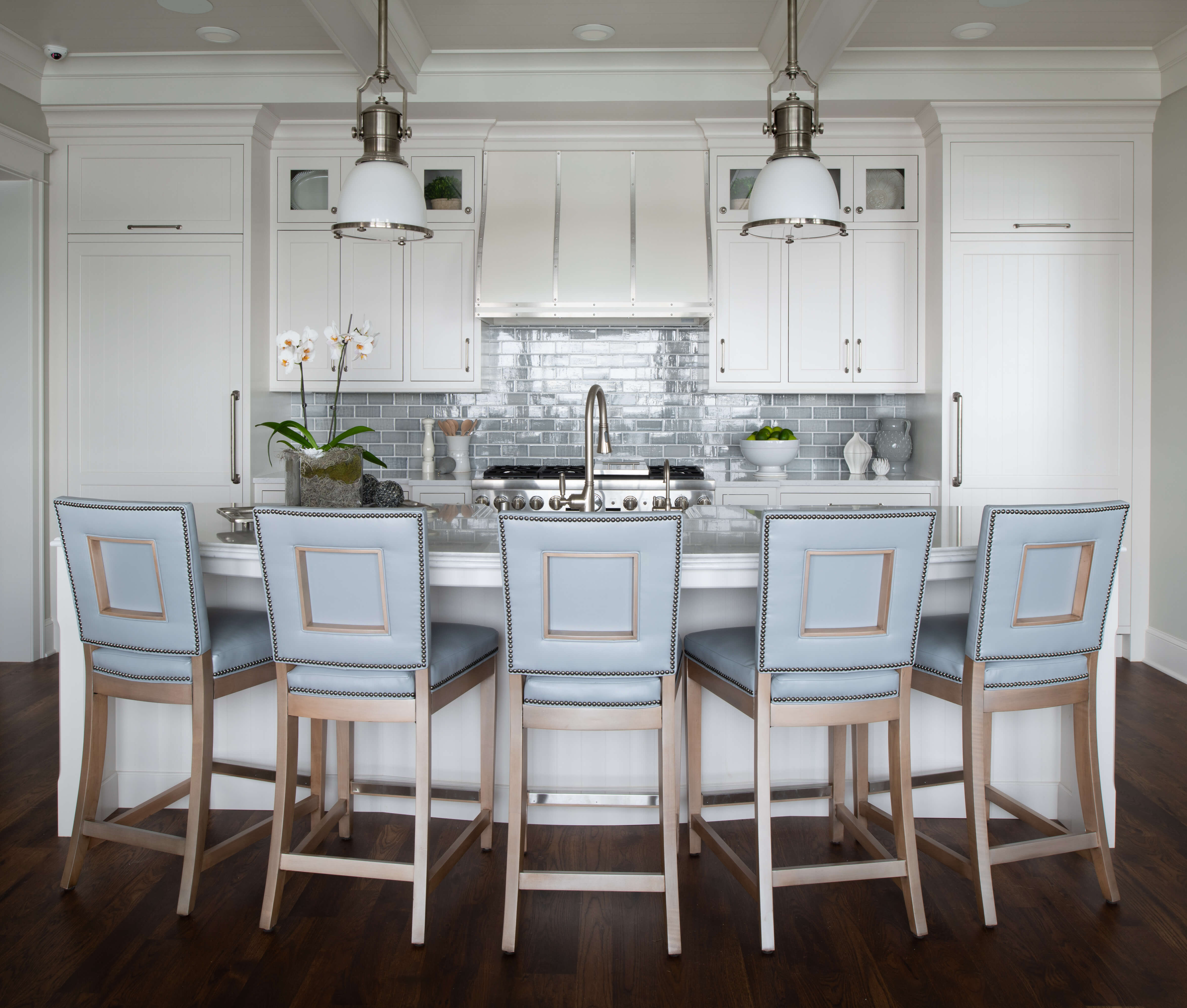
The kitchen cabinetry is shown in Dura Supreme Cabinetry Highland Panel Inset & Full Overlay door style in painted Linen White paint.
The designer also mentioned the clean-lined shiplap on the back and side of the island and also repeated it in the interior of the cabinetry and backsplash.
Vertical Shiplap on the back and side of the kitchen island, Dura Supreme Cabinetry.
Shiplap inside back of cabinetry and in backsplash, Dura Supreme Cabinetry.
In the master bath, notice the gorgeous scalloped edge on the countertops, and the cabinet molding trim surrounding the mirrors.
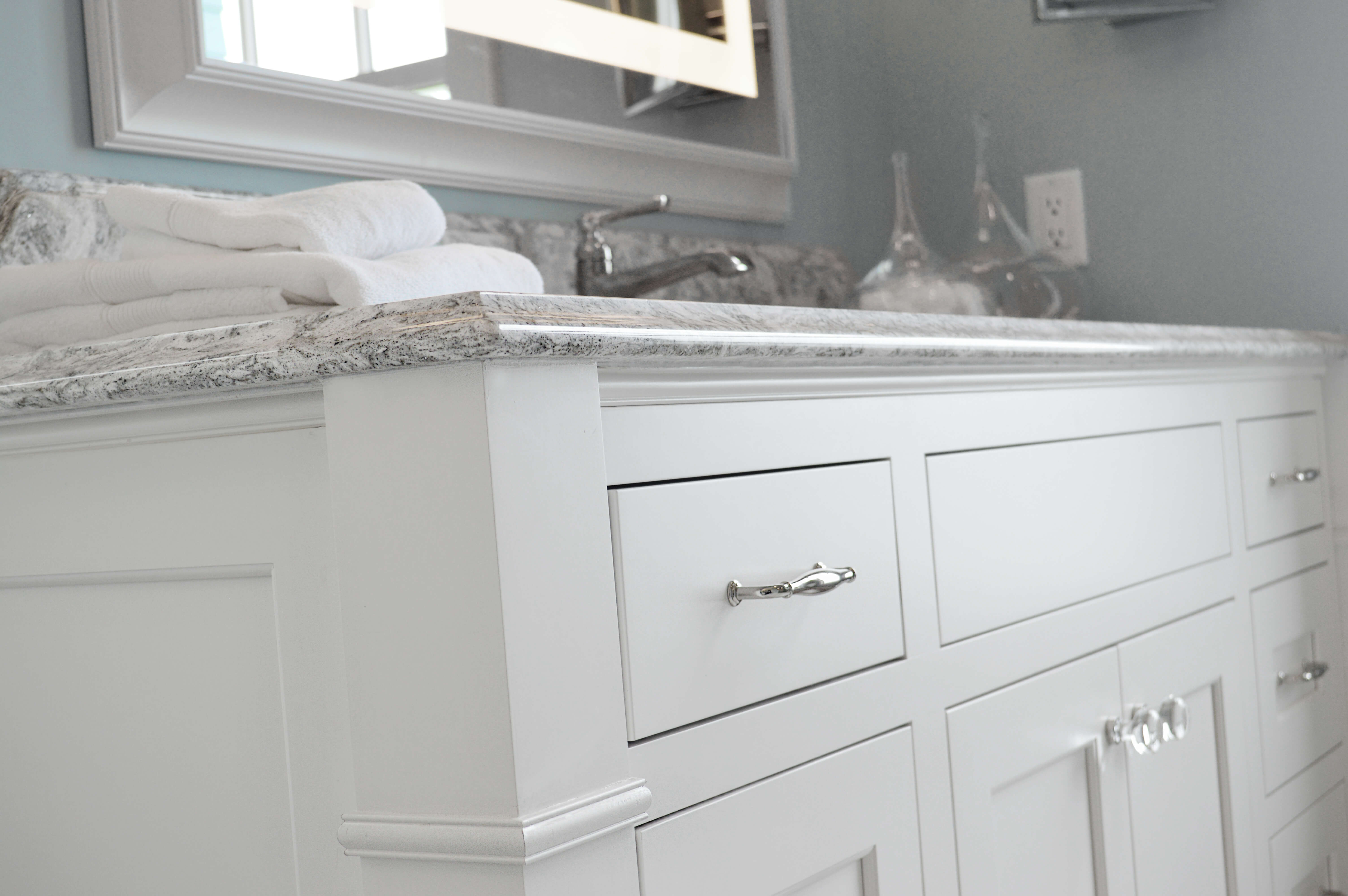
Dura Supreme Cabinetry, Highland Panel Inset, painted Linen White, Countertop Cambria in Berwyn.
In the adjoining Master Bedroom, the curved end cabinet serving as entertainment and dresser is one of the designer’s favorite design elements.
In the lower level bathroom, the Furniture Vanity styling and Weathered Wood texture were a big hit.
Even the most veteran designer learns something with every project, and here the designer said she learned how easy Dura Supreme’s custom free-standing Furniture Vanity Collection is to work with. With 6 different furniture styles and dozens of door styles, combined with the choice of wood species and dozens of finishes, Dura Supreme makes creating a truly unique piece both easy and fun!
Below are some of those pieces:
There is a dog wash tub in the garage that’s surrounded by contemporary laminate cabinetry that’s built to withstand lots of wear and tear.
With a project as big as this, there will always be a challenging area. Here, trying to replicate the client’s favorite heirloom furniture piece in the cabinetry of the library required a keen eye.
The basement is designed to entertain! It has everything from an open entertainment room with a gaming space, a home bar, a living room, and even a home theater room.
“I have Dura Supreme Cabinetry in virtually every room of my home,” shared the homeowner, “From my bea beautiful inset kitchen cabinet to the very unique and stunning master bedroom curved cabinet doors, to our office, to our library, our scullery, entertainment space in the lower level, even our garage and workshops use Dura Supreme Cabinetry.”
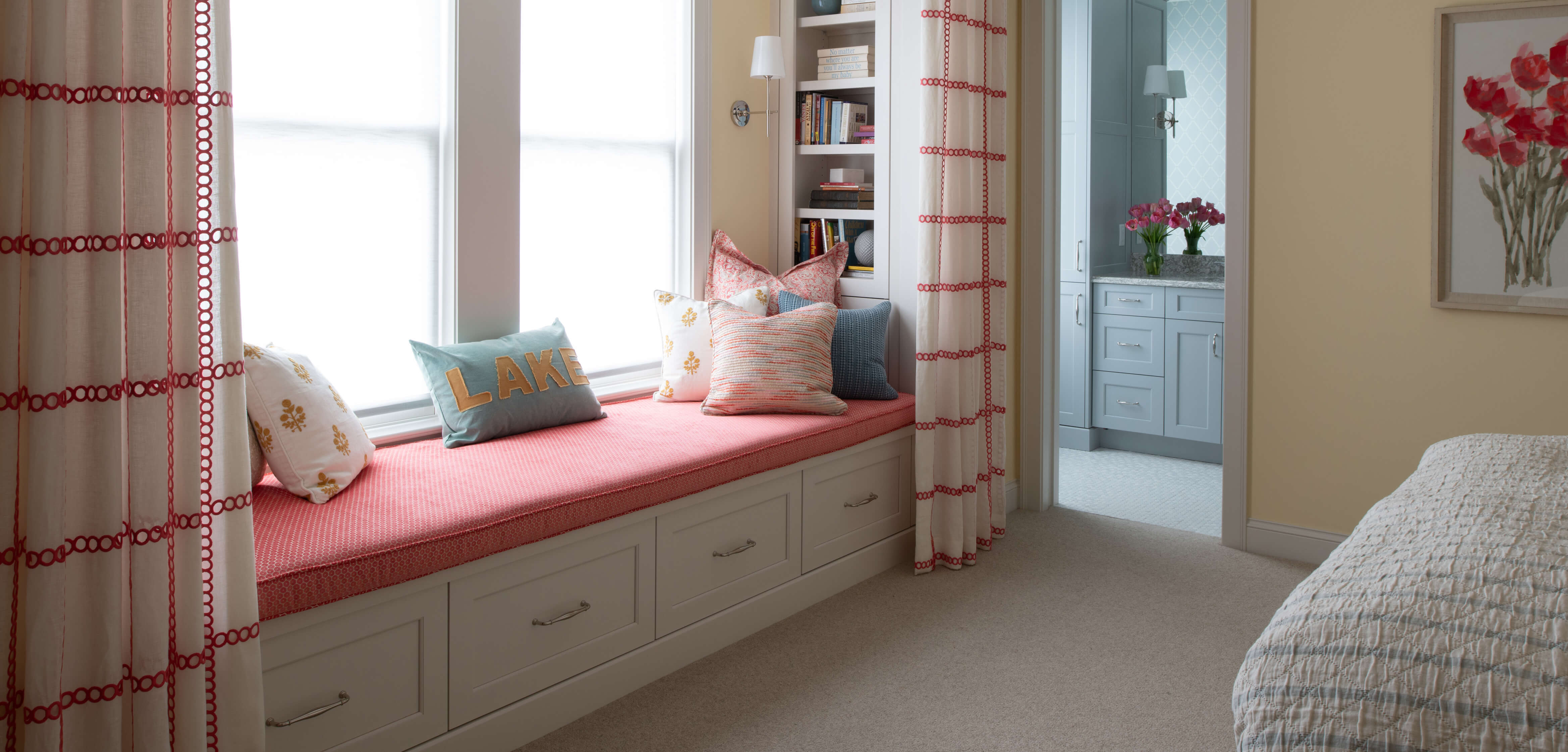
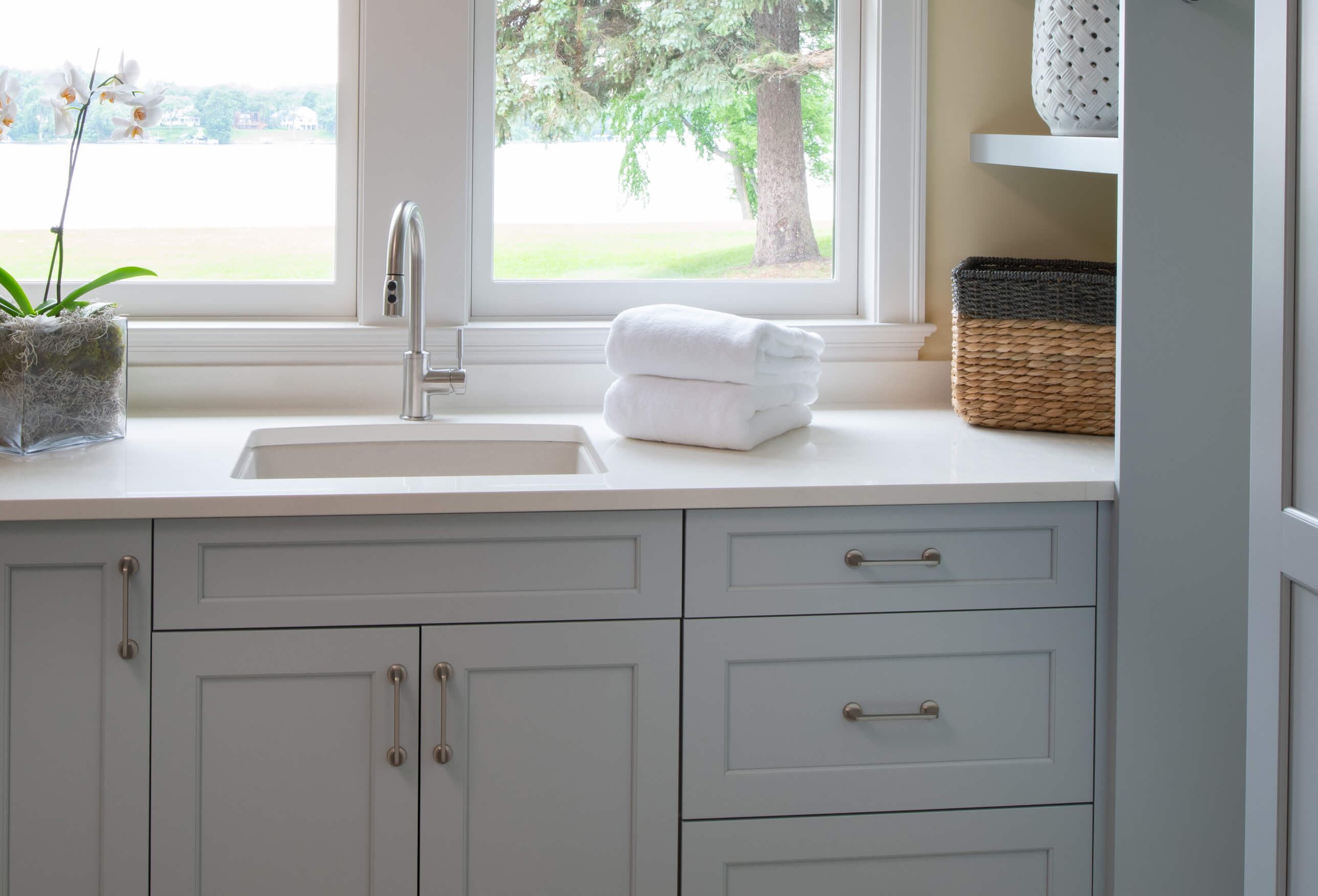
The laundry room cabinets in a Personal Paint Match finish.
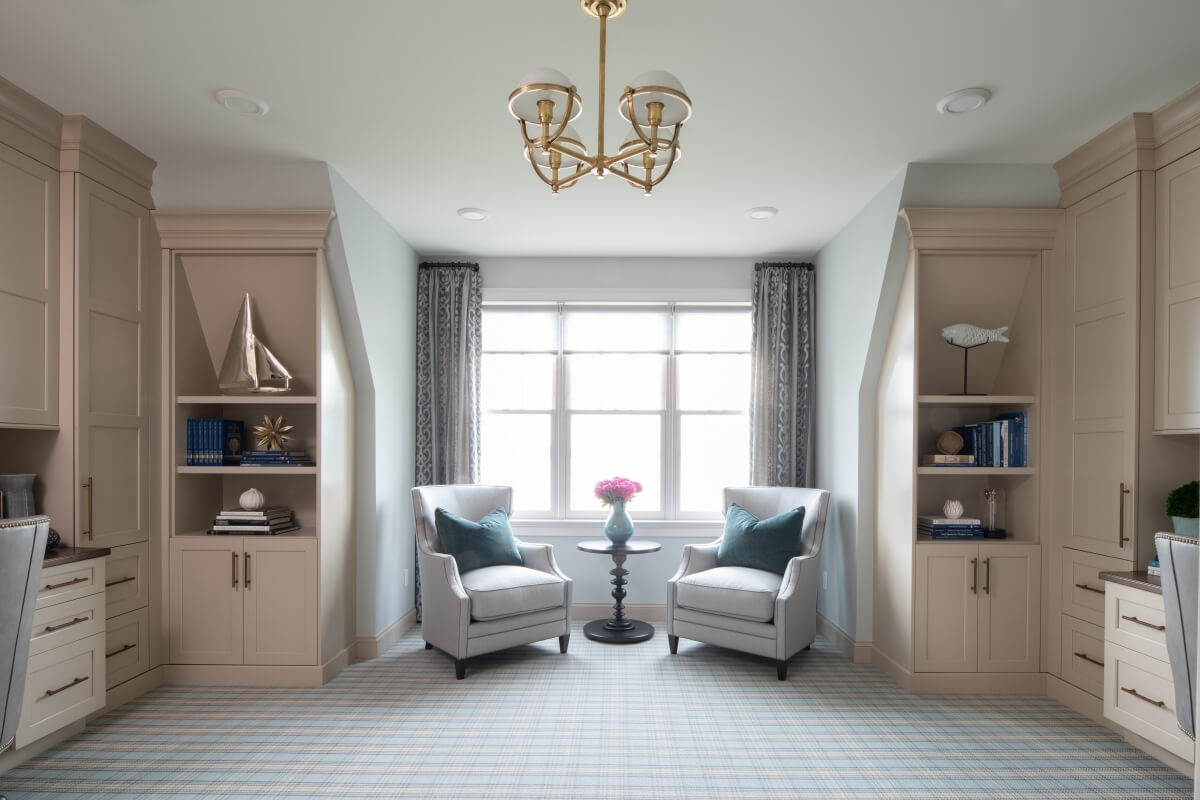
The home office is designed for two.
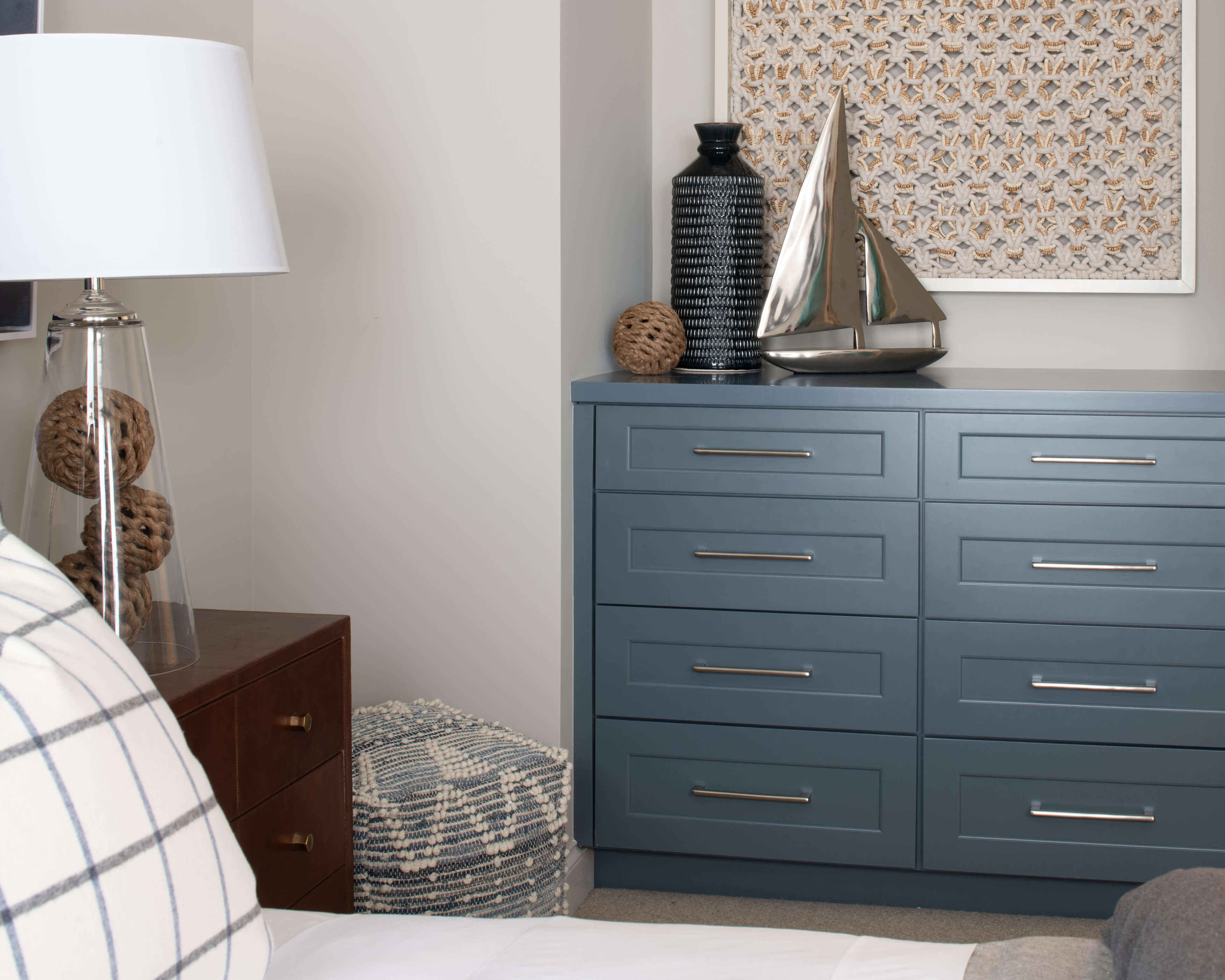
Several of the bedrooms use built-in cabinetry to create customized dresser storage that matches or coordinates with the neighboring bathroom cabinetry.
The homeowners are in love with their new home. They say it reflects their lifestyle and ‘feels like home.’ “We are thrilled with every bit of Dura Supreme Cabinetry in our home,” shared the homeowner.

