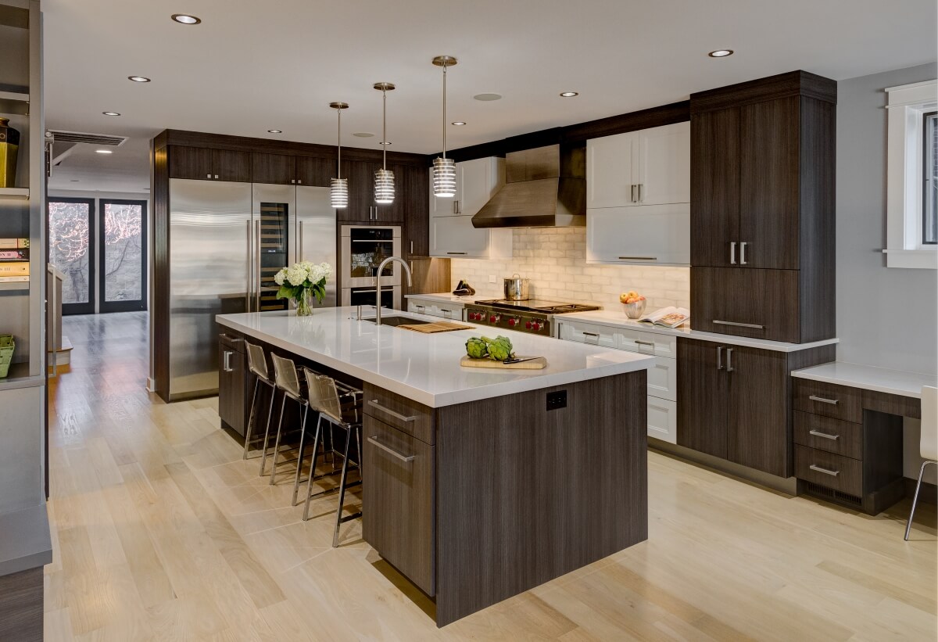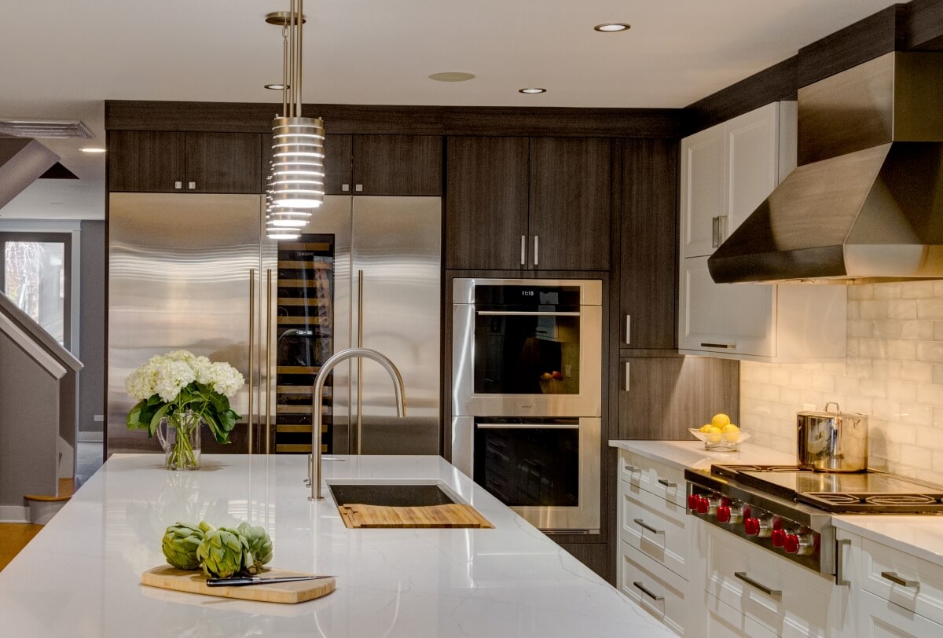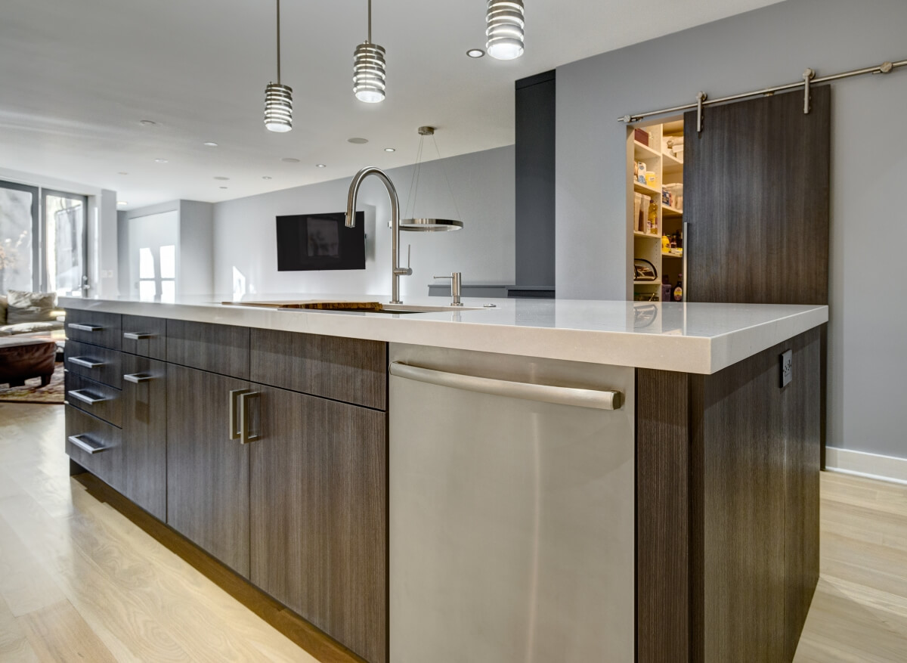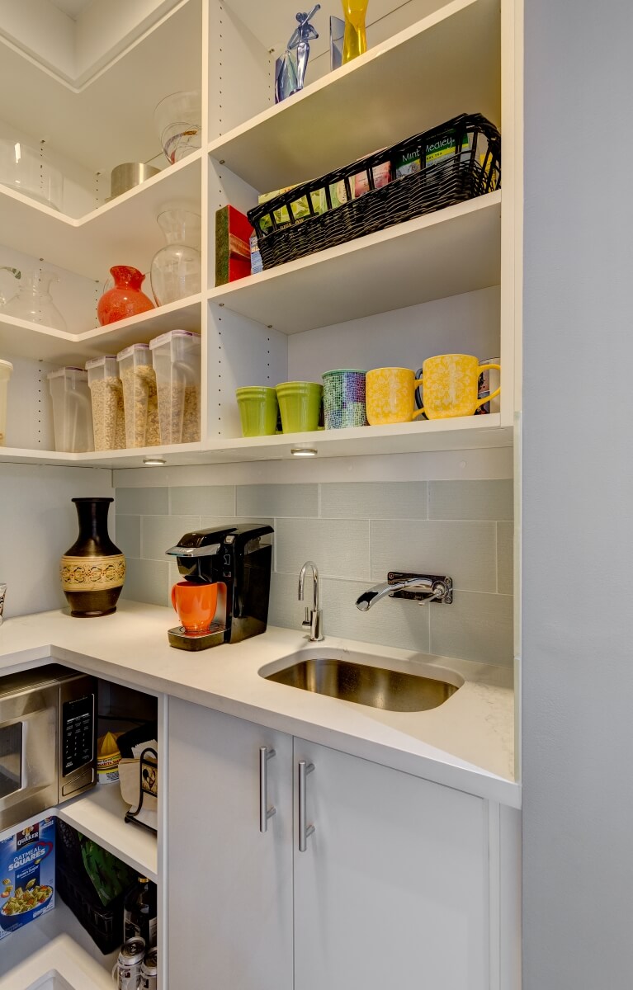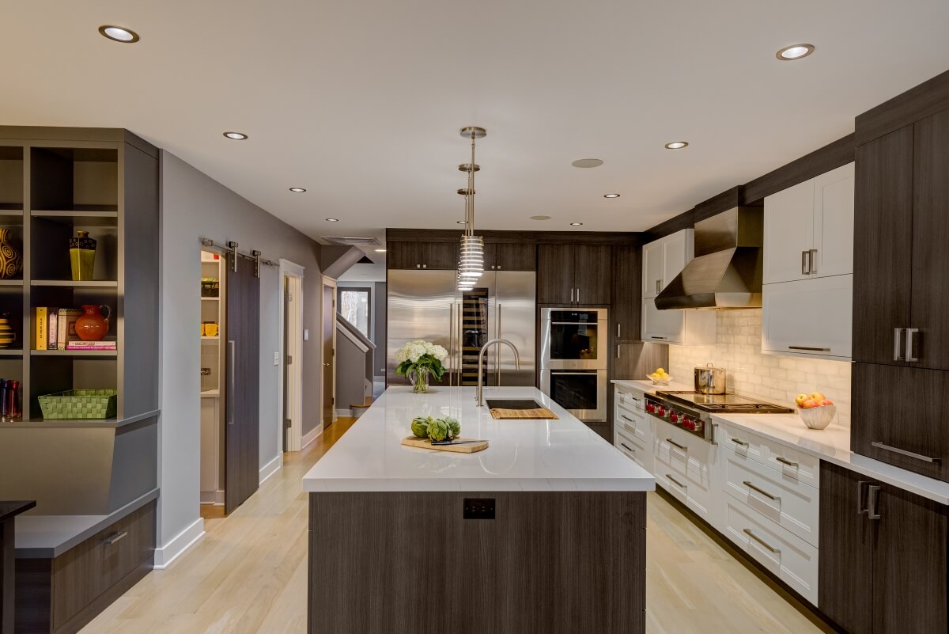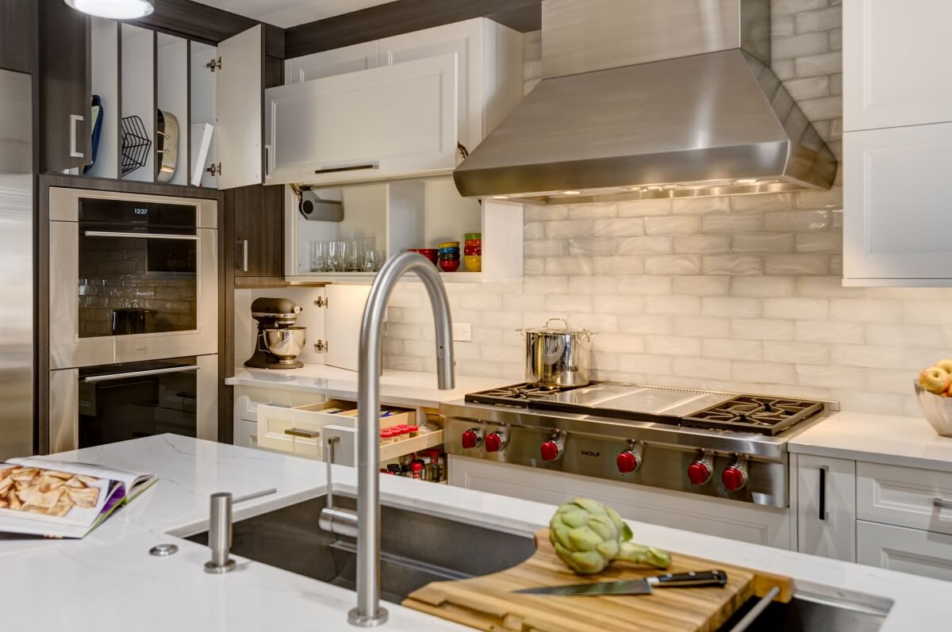I always love a great transformation, and I have a lovely one to share with you this month. Not only is it a visual transformation, but also a functional transformation. Before we delve into the before and after pictures, I will set the stage… a busy family of five in Chicago, all of whom use the kitchen space but for different reasons. The problem arose when those competing tasks overlapped physical space. The kids need to be able to grab a snack, make their lunch, access waste/recycling, do homework, and wash their hands. The parents primarily occupy the main work triangle, preparing meals and doing dishes. In the original kitchen, many of the parts of the kitchen used by the children were right in the middle of the work triangle, as you can see below, with the diagonal sink, waste bin, and food storage all in the main corner. This layout caused many a bottleneck over the years, prompting the homeowners to contact Kitchen Design Partners and designer Nancy Jacobson in search of a solution.
Before:
The old kitchen in Cherry flat panel cabinetry with Cherry flooring.
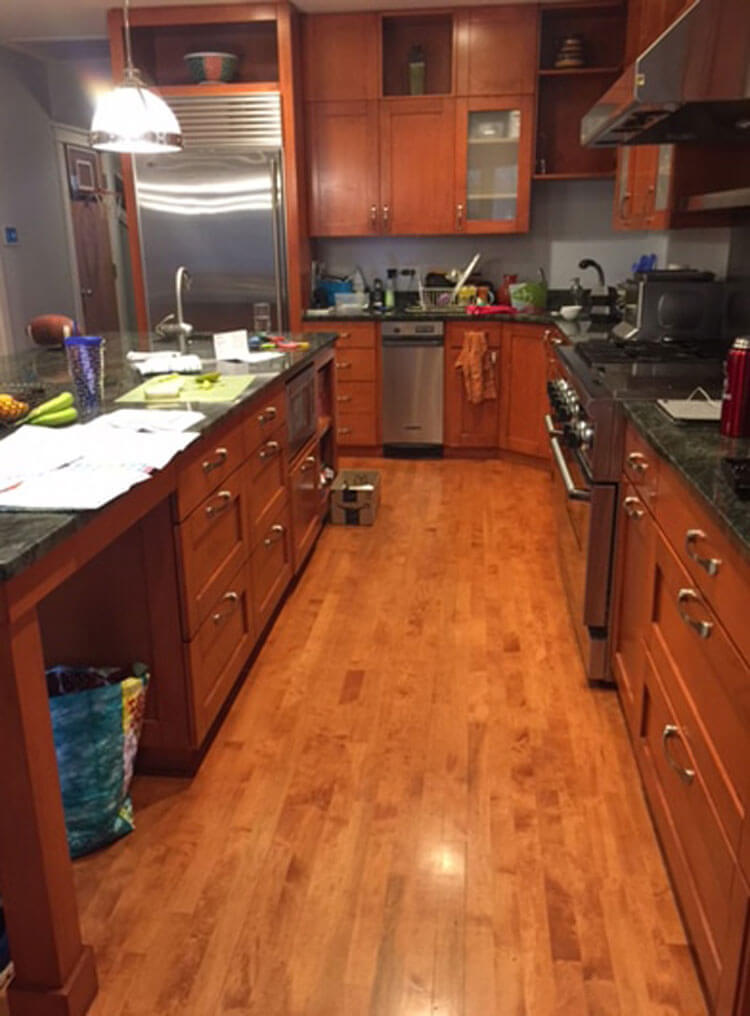
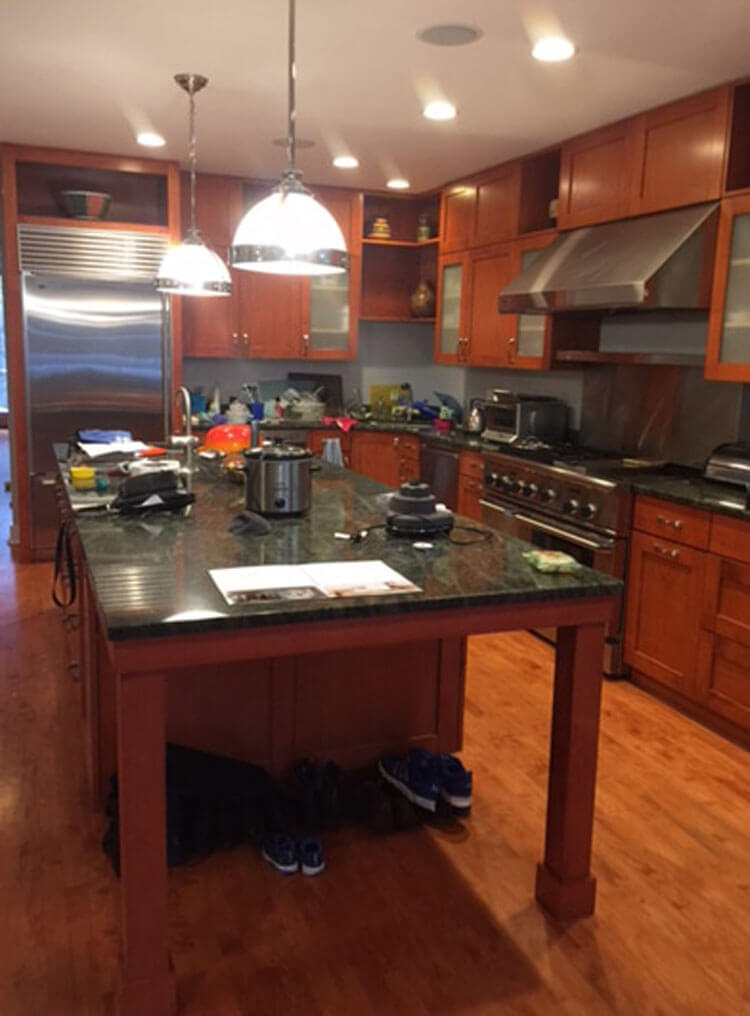
After:
As you can see, the far wall is all ovens and refrigeration, and they squared off the corner, saying goodbye to the diagonal sink and moving the main sink to the kitchen island. With that far walkway not being a major traffic path anymore, it made a lot of sense to put oven doors and refrigerator doors there. If you’ll notice, look closer at the corner and you will see that although the corner is voided, the designer made good use of it by adding storage just above the countertop, housing a stand mixer- what a great idea for an otherwise un-useable space. Below is a closer view:
The homeowners did some good research on their own, attending a SubZero Wolf cooking demonstration in Chicago and speaking with a professional chef. This research helped them tremendously in making appliance selections while driving some of the design directions of this project. This is a great way for homeowners to hone their opinions and get involved in the decision-making on major purchases that aren’t made very often.
A lot of what the kids use the kitchen for is now located on the other side of the kitchen island, in a new, expanded pantry.
Behind the barn door is a new walk-in pantry with a small microwave, drinks, hand washing sink and snacks/lunch supplies.
To the left of the barn door is also banquette seating and bookshelves, a great place for homework time.
Designer Nancy Jacobson also made sure to incorporate much-needed storage throughout, with pullouts on either side of the cooktop for oils and spices, drawer cutlery dividers, tray dividers, and roll-outs for ease of use. Also notice storage on the side of the banquette- nice touch!
Designer Nancy Jacobson also made sure to incorporate much-needed storage throughout, with pullouts on either side of the cooktop for oils and spices, drawer cutlery dividers, tray dividers and roll-outs for ease of use. Also notice storage on the side of the banquette- nice touch!
With the work areas for the kids and parents separated now, it is much easier for everyone to function in the kitchen at the same time. It has also been a lot easier to keep things clean and organized for this busy family.
If you would like more information on this and other projects by Nancy Jacobson and Kitchen Design Partners, you can visit them at www.KitchenDesignPartners.com or through their pages on Instagram, Houzz, and Facebook. While Nancy Jacobson was the kitchen designer, Ann Randall Designs was the Interior Designer, and Mahogany Builders was the contractor.

