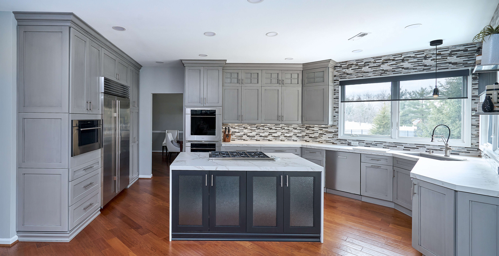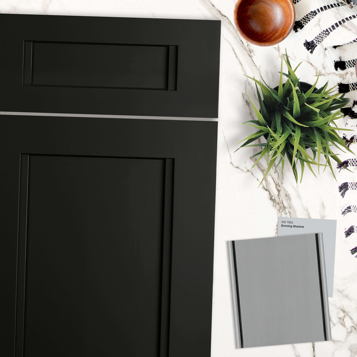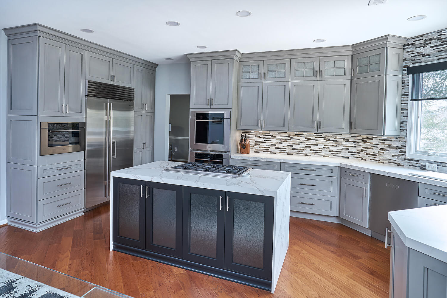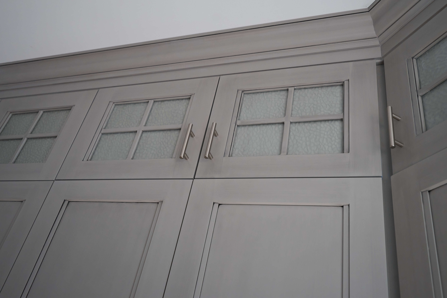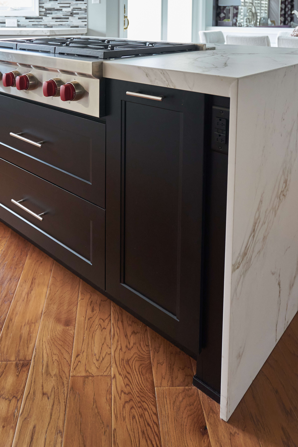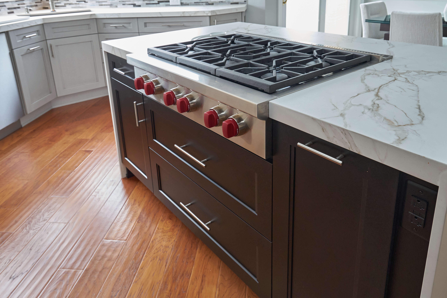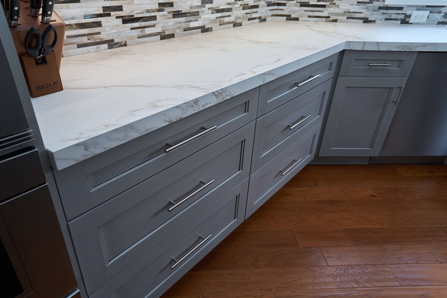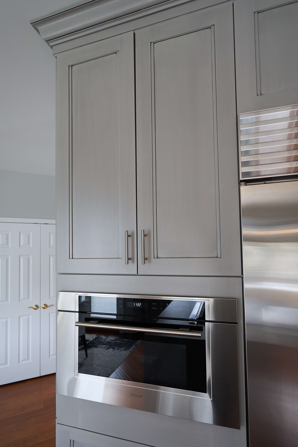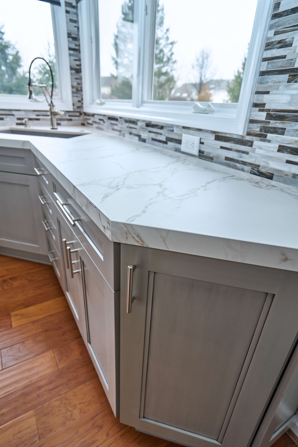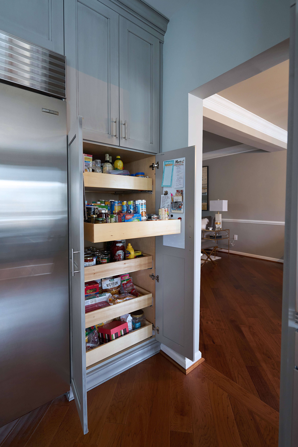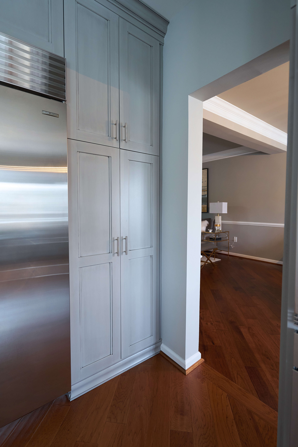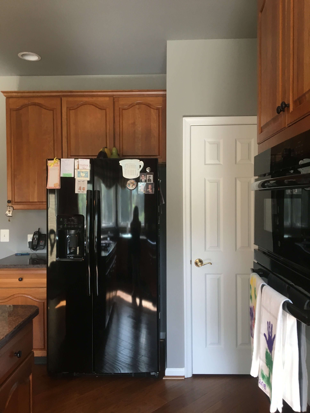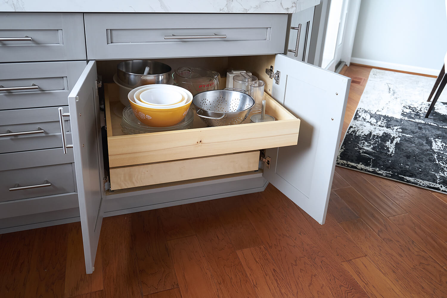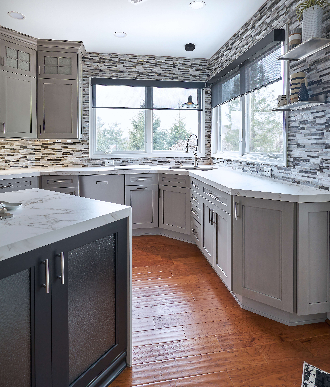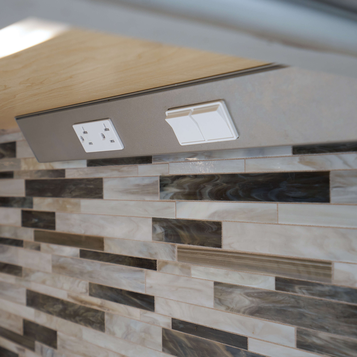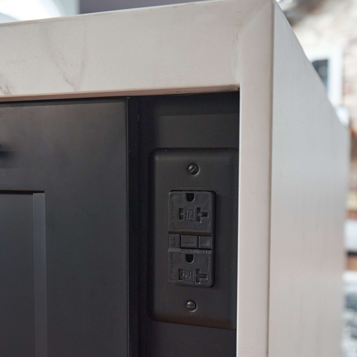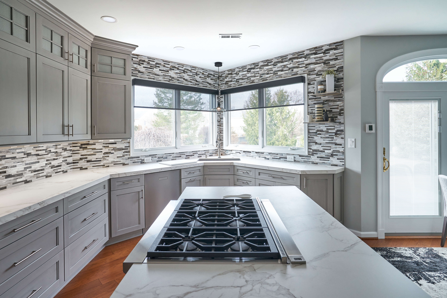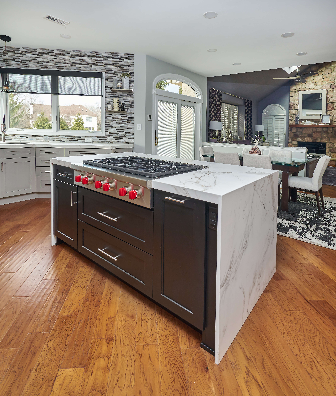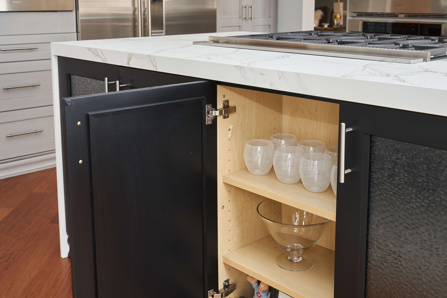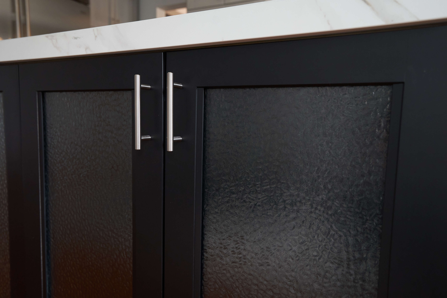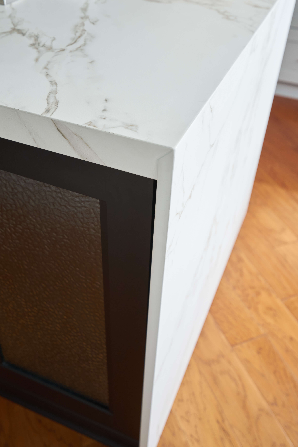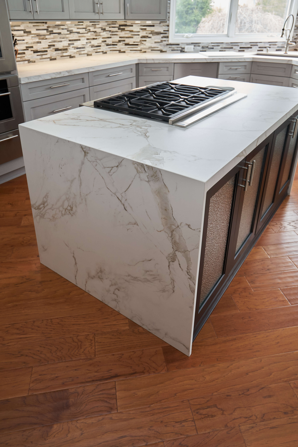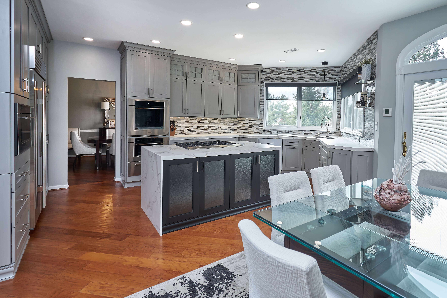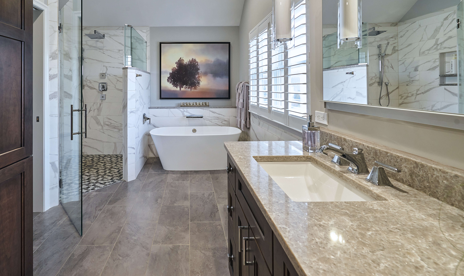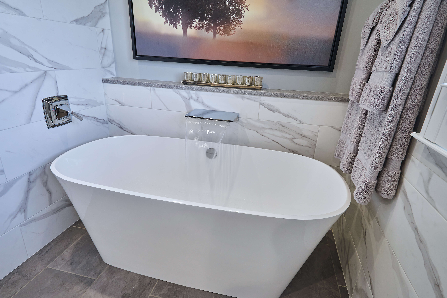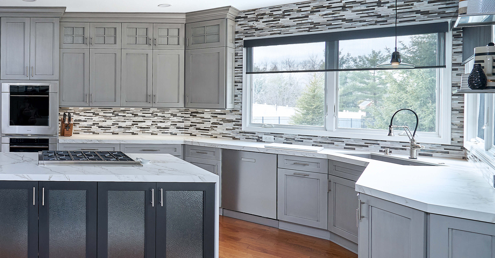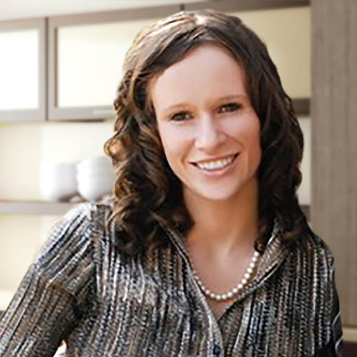This Pennsylvania family had outgrown their 20-year-old home. The original kitchen design felt cramped and was challenging for two people to work together at the same time. The room was closed off, and storage was limited. A complete remodel was in order! That’s when they turned to the design experts at Lang’s Kitchen & Bath in Bucks County, Pennsylvania for help.
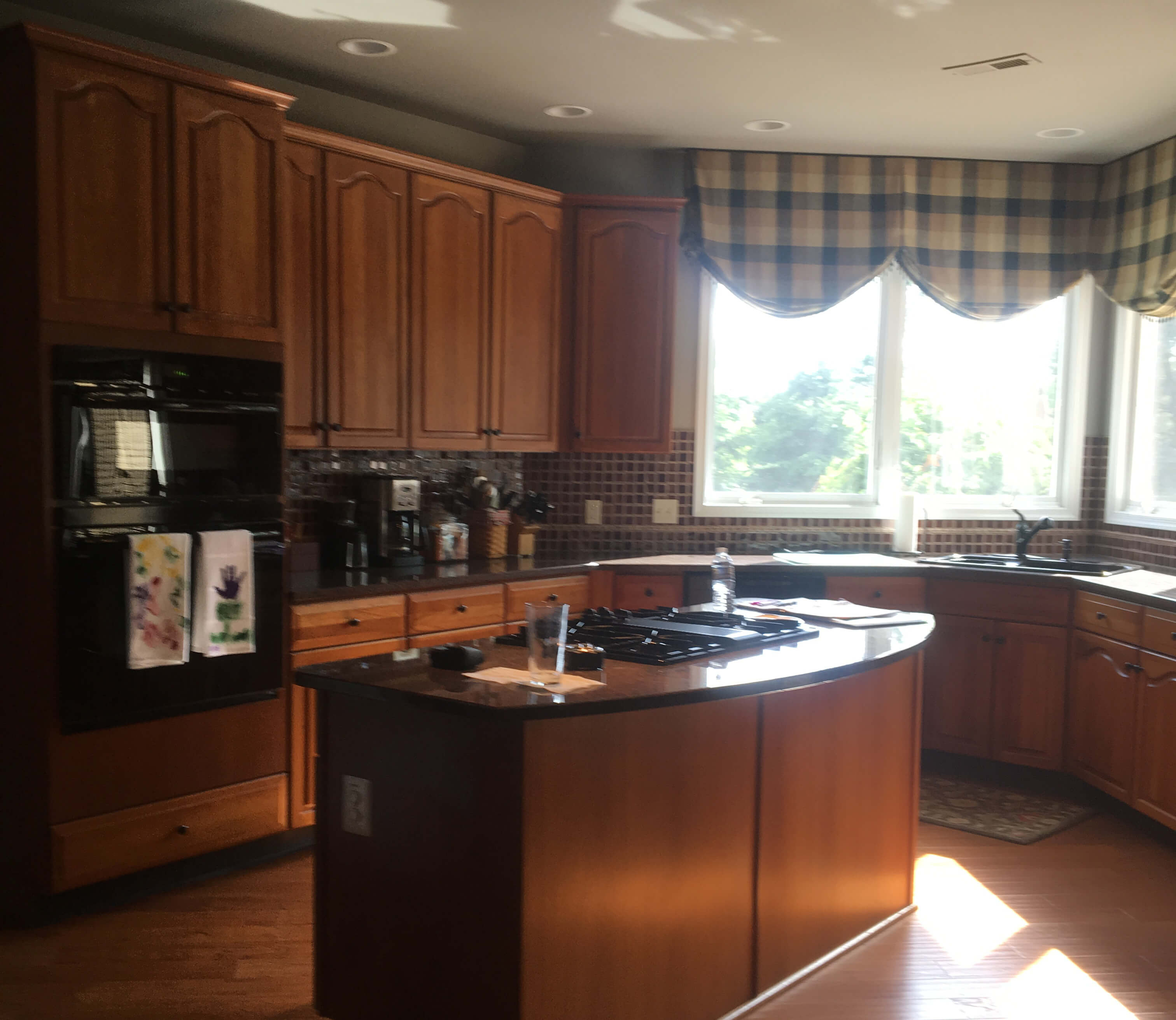
The original kitchen.
A Delightful New Look with a Grayscale Color Palette
The clients were looking for a modern update, with a timeless color palette that had a peaceful nature and fit their personal style. Their designer helped them select a classic grayscale color palette with black accents using Dura Supreme’s Zinc paint with a delicate Shadow glaze detail for the perimeter of the kitchen and solid Black painted finish for the kitchen island. That color theme was then incorporated throughout the space with a multi-colored grayscale mosaic backsplash, light fixtures in a black finish, coordinated décor, and light gray painted walls.
Dura Supreme’s Avery door style is shown in Dura Supreme’s Black paint with a sample of the Zinc/Shadow glaze finish.
Mullion cabinet doors were used to accentuate the upper cabinets, while a textured glass insert helps conceal any uncluttered items behind the doors. This design element adds a clean, delightful style to the overall kitchen design.
Enhancing and Expanding the Kitchen Storage
Throughout the design process, the designer focused on including ample storage accessories to improve the flow of each kitchen work zone.
The cooking zone was enhanced with several cabinet storage accessories. A pull-out pantry cabinet designed to hold a large variety of cooking oils is located to the right of the range. Deep drawers for pots and pans are easy to access below the range.
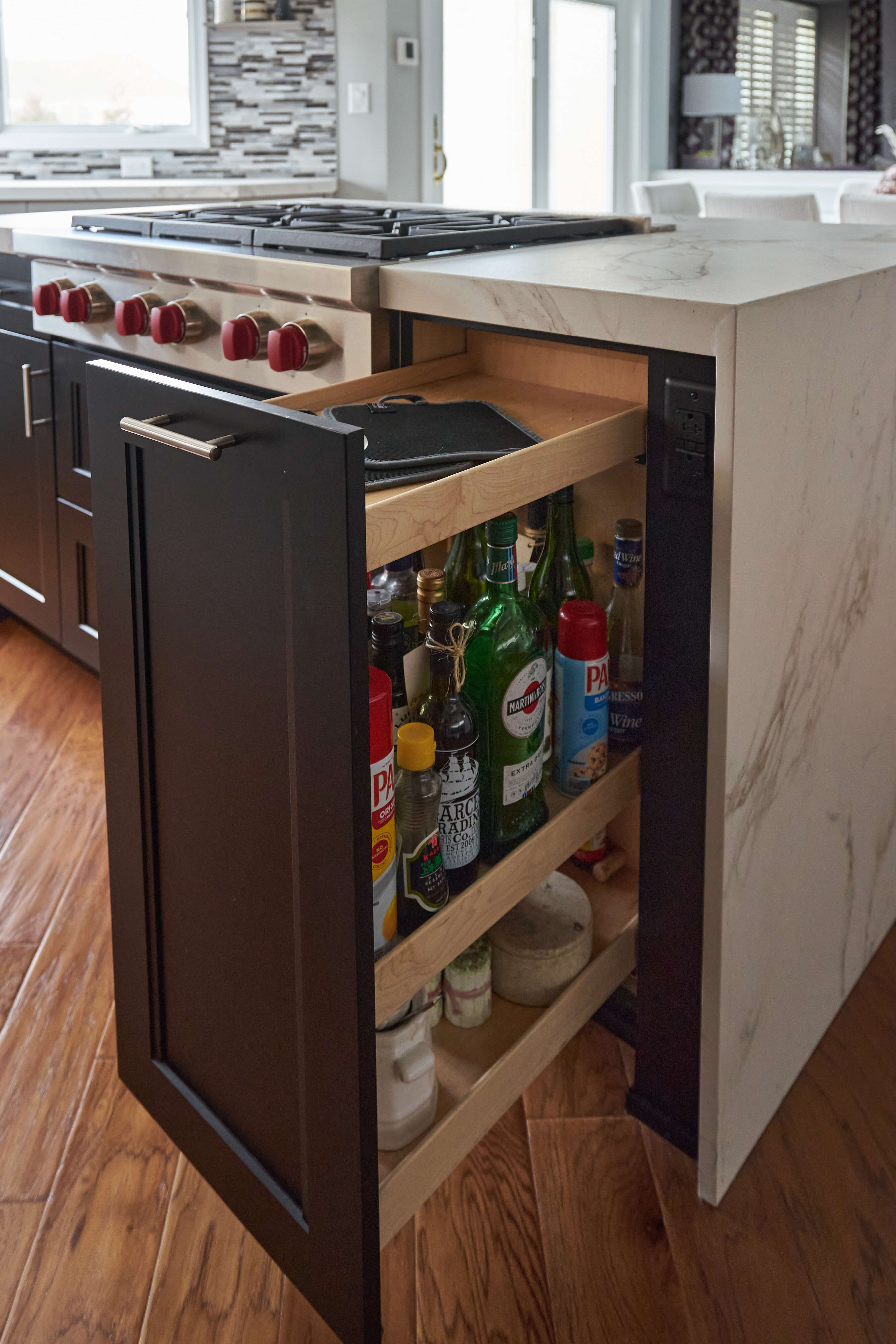
Dura Supreme’s Pull-Out Pantry
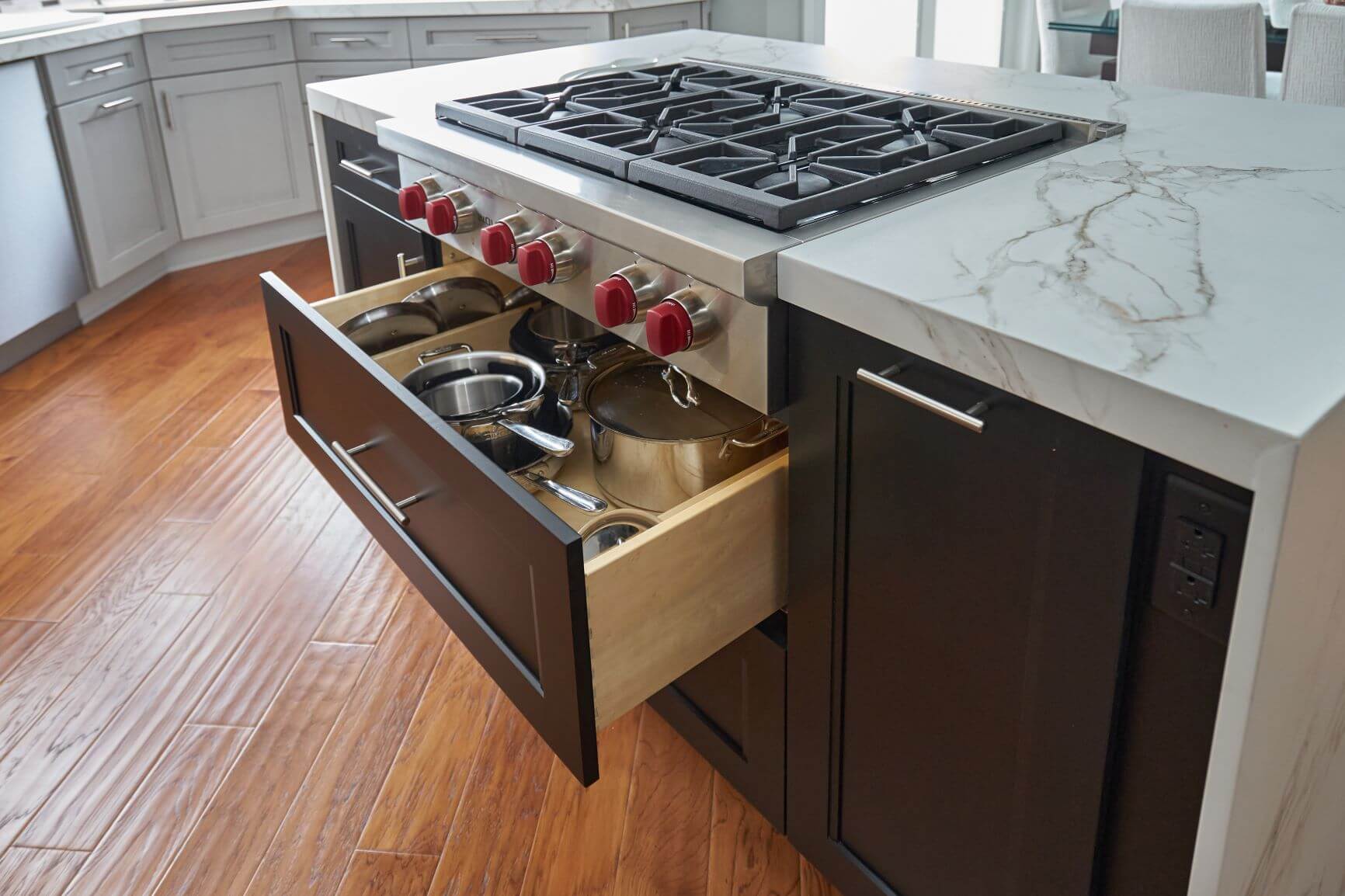
Dura Supreme’s Pot & Pan Storage with Lid Holder on the side.
“We love the ease of the way our kitchen functions. When I’m cooking I’ve got my oils and vinegars right there, then I turn around and there’s my spice drawer,” explained the homeowner.
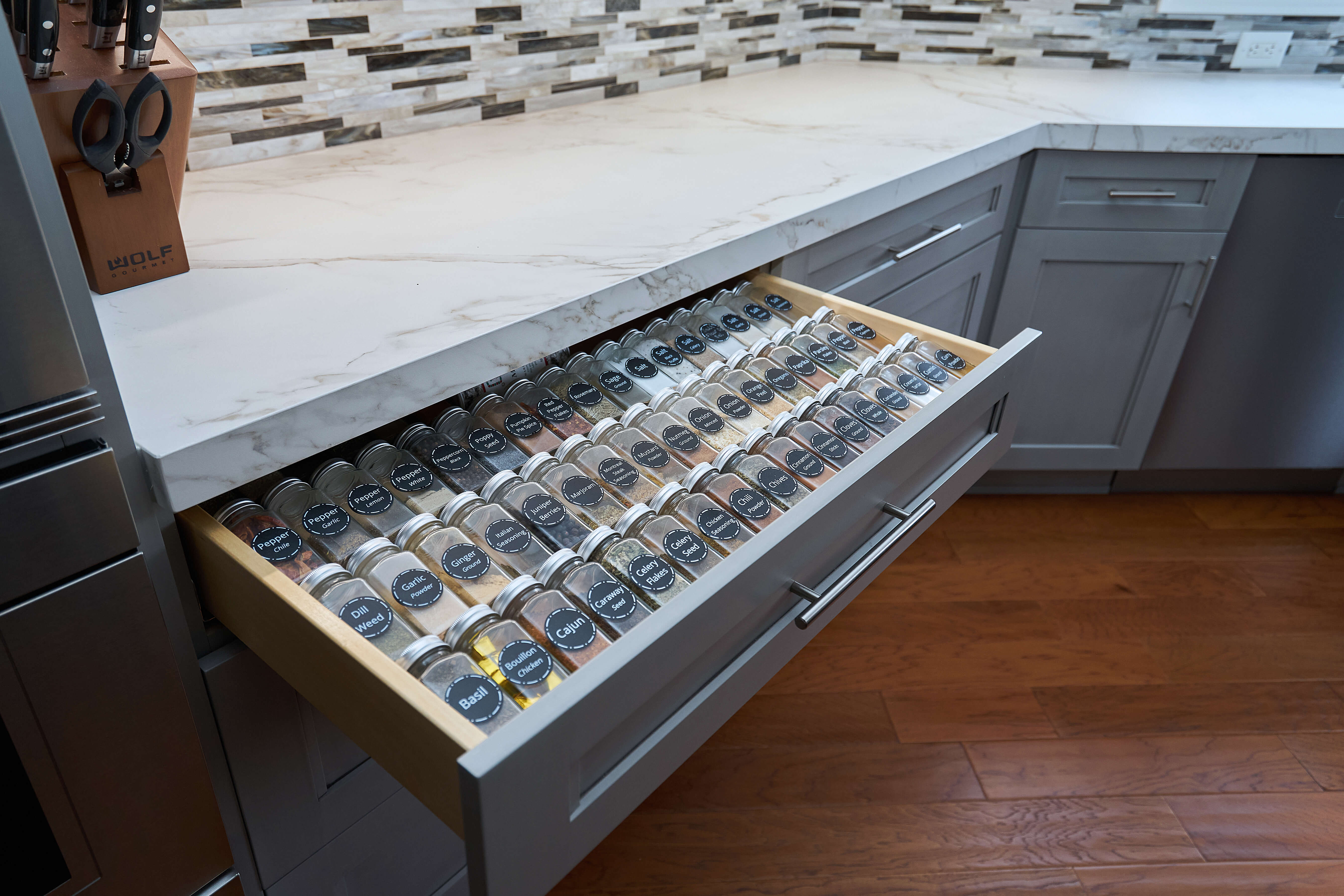
The spice rack drawer is located directly opposite the range.
A row of tray dividers in the cabinet above the microwave organizes their large collection of pans, trays, and cookie sheets diagonally from the wall ovens for easy access.
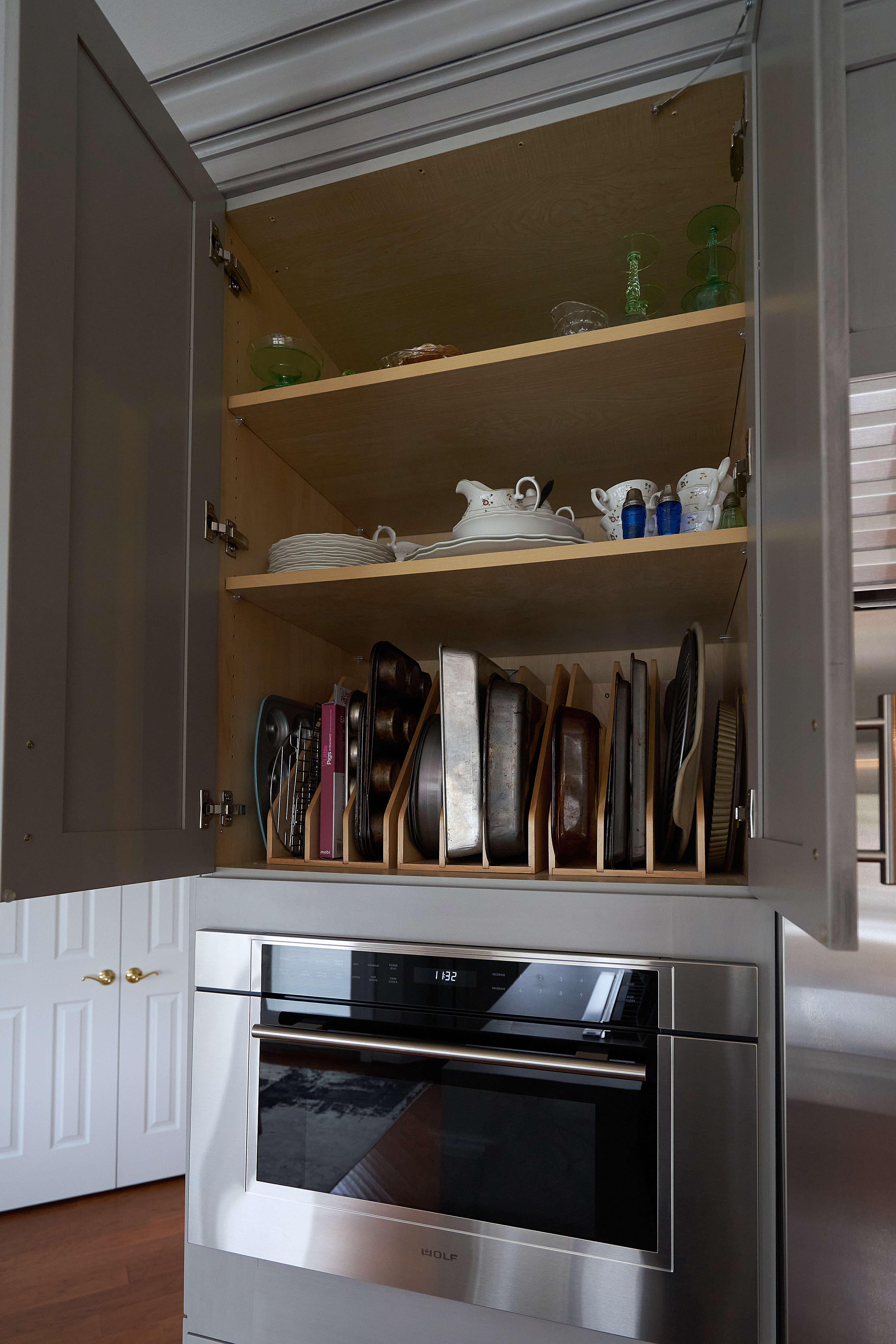
Dura Supreme’s Tray Dividers
An angled cabinet near the entrance to the kitchen adds additional storage and provides a more comfortable walkway into the kitchen.
A tall pantry with roll-out shelves was placed next to the refrigerator to make it easy for the homeowner to scan the fridge and the pantry in one sweep as they plan their next meal.
Roll-out shelves store baking supplies below a convenient stretch of open countertop space by the windows creating an enjoyable space for preparing cookies and other baking projects before placing them in the oven.
Power outlets in the kitchen island and angled power strips under the wall cabinets are ideal for plugging in small appliances or charging electronics. These also help to not break up the beauty of the backsplash with outlets.
Enjoy the View from the Kitchen Sink
The designer took advantage of the unique angle of the exterior wall and the two large kitchen windows by keeping the placement of the kitchen sink in the center of the window views. With long countertop workspaces on each side, this clean-up zone is not only a highly functional workspace but a gorgeous place to take in all the views of the beautiful backyard. Adding a full wall backsplash and using floating shelves on the right instead of a wall cabinet makes this area feel spacious.
A Multi-Functional Kitchen Island with a Classy Style
The new kitchen island has several great features. The Wolf range in the center of the kitchen island is perfect for cooking while talking to guests or keeping an eye on the kids playing in the family room.
The same textured glass inserts used for the wall cabinets are also used on the kitchen island to conceal the seasonal serveware.
The waterfall countertops on each end of the kitchen island add a soothing feeling to the room.
The New Open Floor Plan for the Kitchen
The new open-plan gave these homeowners the functional, efficient space they were hoping for, as well as a beautifully styled center to their home. “We wanted complete openness to the family room, and we are thrilled,” commented the homeowner, “The new design works beautifully.”
Remodeling the Master Bathroom to Complement the New Kitchen Design
While tackling the kitchen remodel, the homeowners also wanted to take this time to renovate their master bathroom as well.
To improve the bathroom layout and traffic flow of the house the designer removed a linen closet and made that area the new entrance. The new layout improved the flow of the master suite and helped make the most of the bathroom’s square footage. “Truly, it feels twice the size it was!” expressed the homeowners, “We couldn’t be happier with our bathroom.”
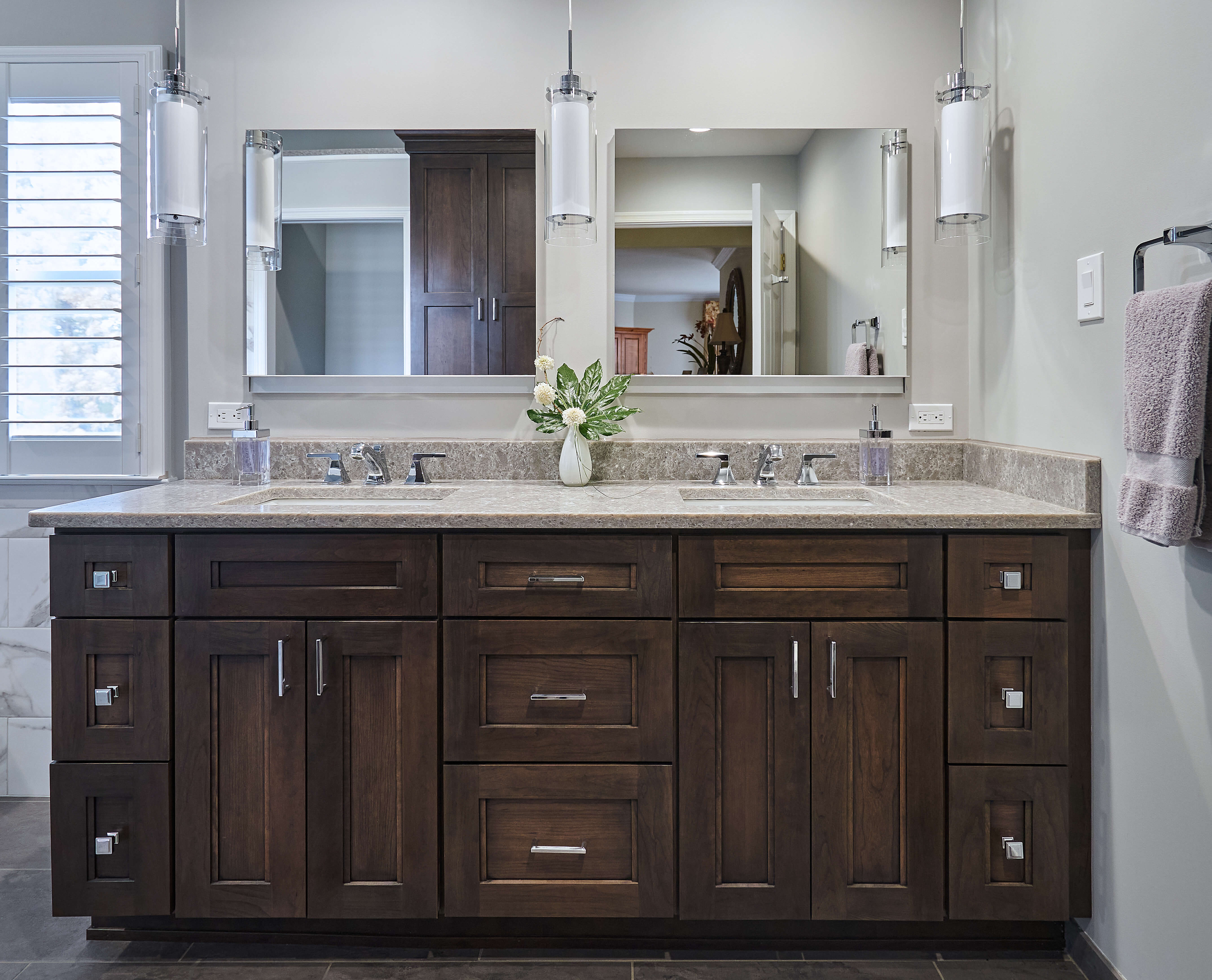
Dura Supreme’s Avery cabinet door style in the “Feather” stain with the “Black” accent glaze on Cherry.
The designer was able to incorporate everything on her client’s wish list including push-up medicine cabinet mirrors, a freestanding soaking tub with a waterfall faucet, a large walk-in shower with jet sprays, and a double sink vanity. The double sink vanity was selected with a rich, true brown stained finish to complement the new grayscale color palette with a splash of warm texture.
A Beautiful New Kitchen and Bathroom with a Delighted Homeowner
When we asked the client how she felt about her new kitchen & master bathroom, she shared with us “I will tell you, my remodel was a great experience. It’s just wonderful! We are delighted with the job Lang’s Kitchen & Bath did and the products we selected.”

