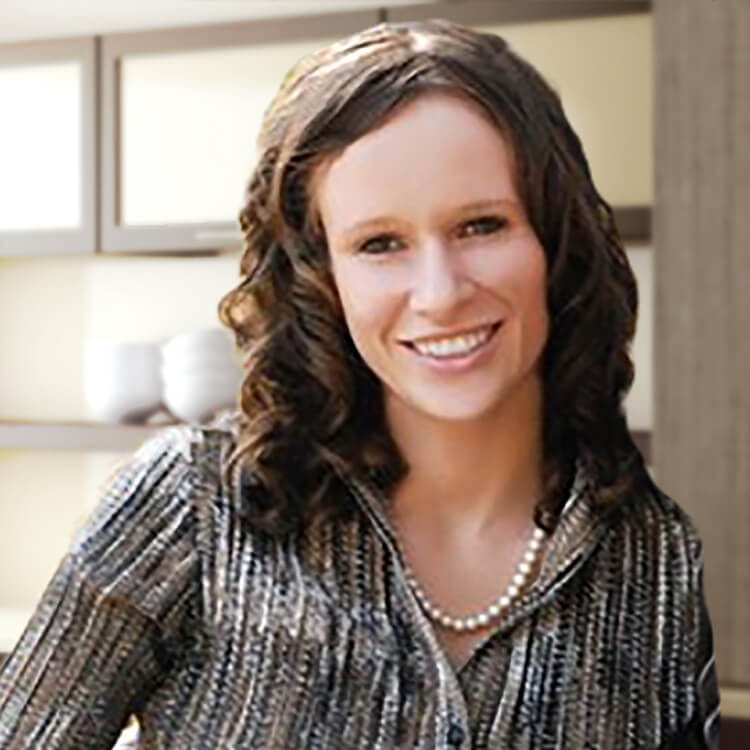The homeowner of this fabulous double kitchen renovation has a tremendous love for creating homemade BBQ sauces and exquisite dishes. He spends a lot of time in his kitchen and his creations are so elaborate that one kitchen just wasn’t enough. He brought his dilemma and his dream kitchen wish list to Jenny Rausch, designer and president of Karr Bick Kitchens and Baths.
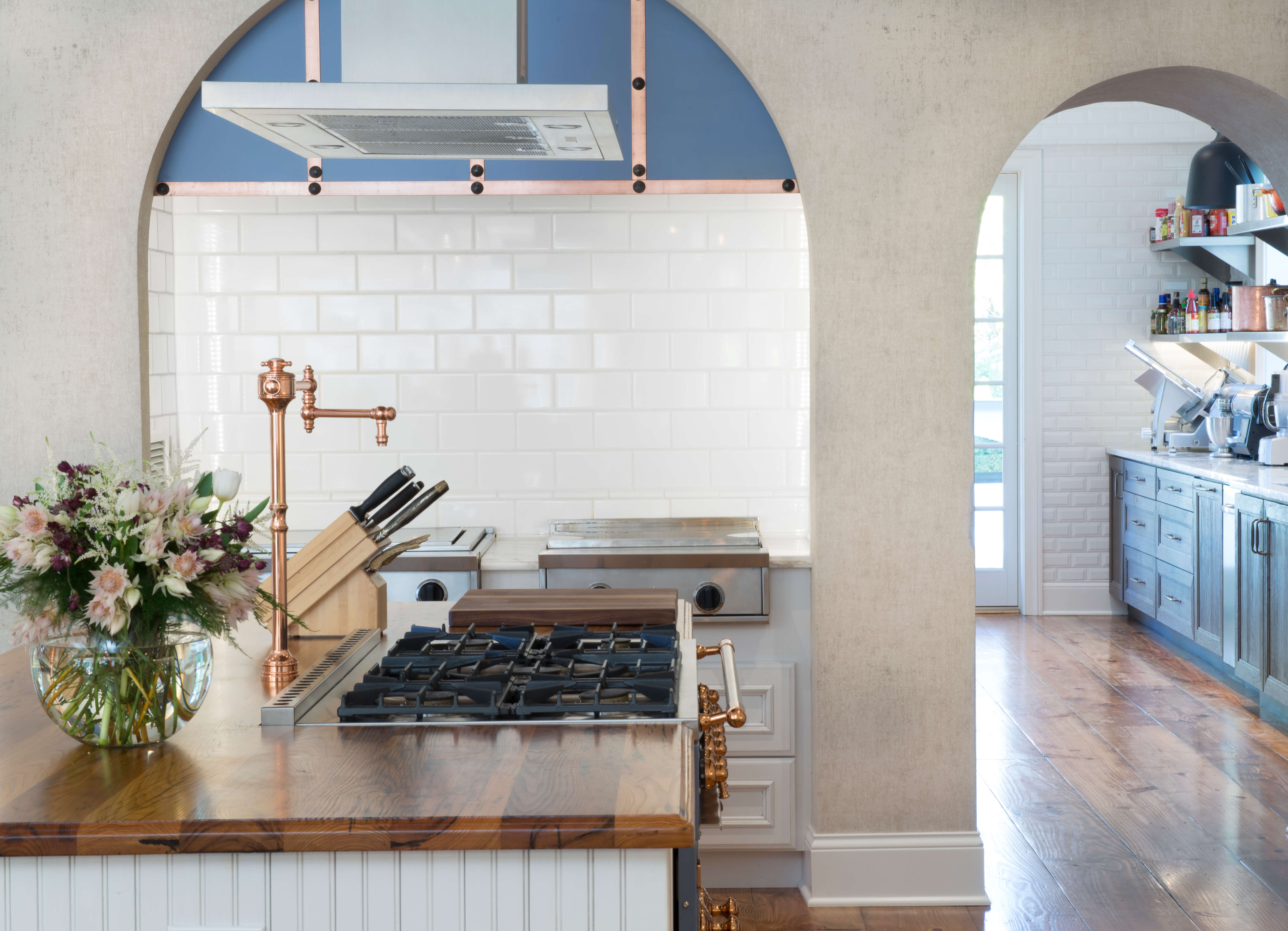
The archway door is placed where the wall to the garage once stood and leads to the second work kitchen.
In order to take his passion for cooking to the next level, his wish list included a large assortment of gadgets and high-end appliances including; multiple ranges, a built-in rotisserie oven, a set of French door wall ovens, and multiple kitchen islands just to name a few. It was important for the floorplan to have easy access to all appliances and to ensure one chef could keep up with the multitude of appliances.
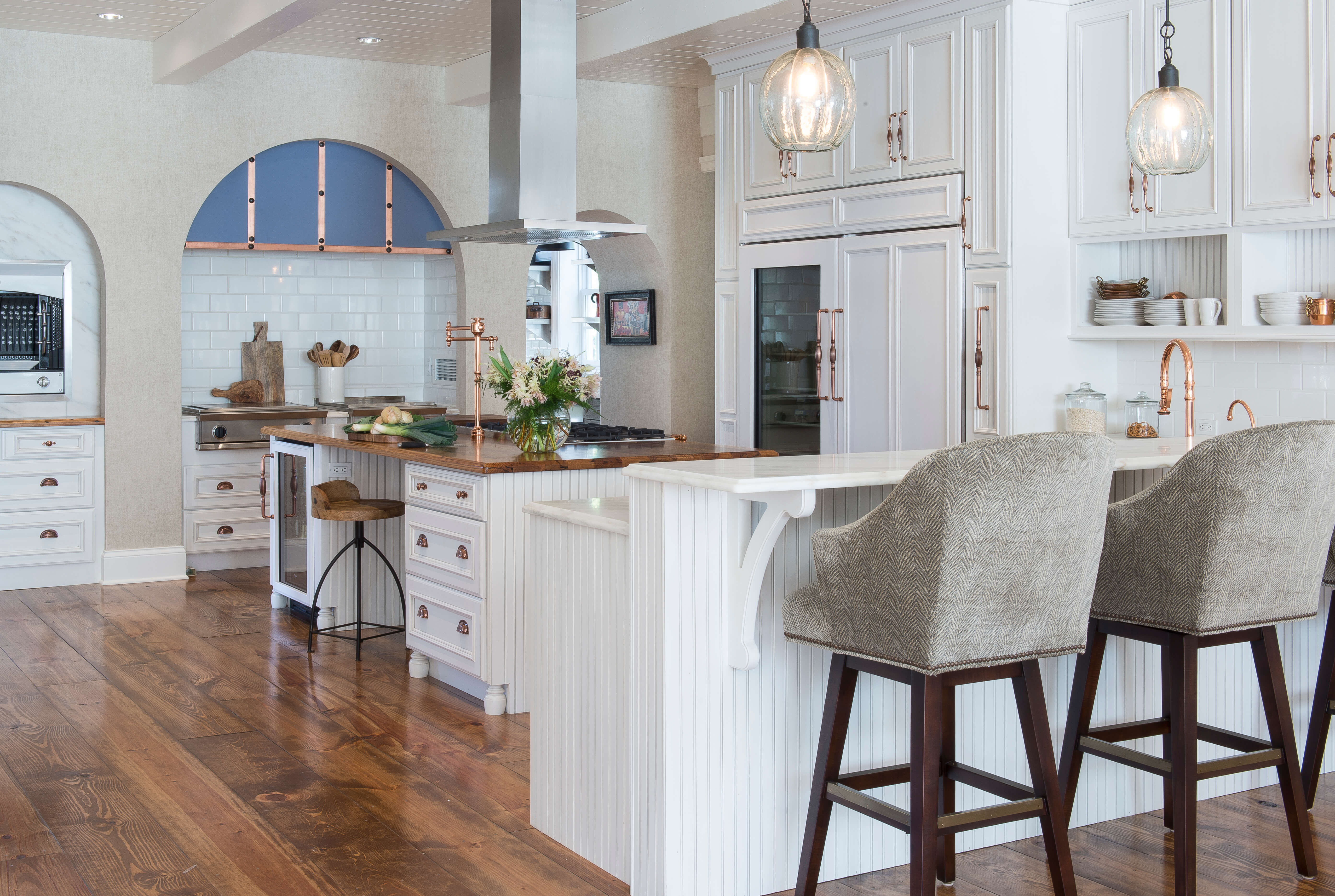
The breakfast bar has a 2-tier countertop to separate the dining space from the countertop near the sink for food prep.
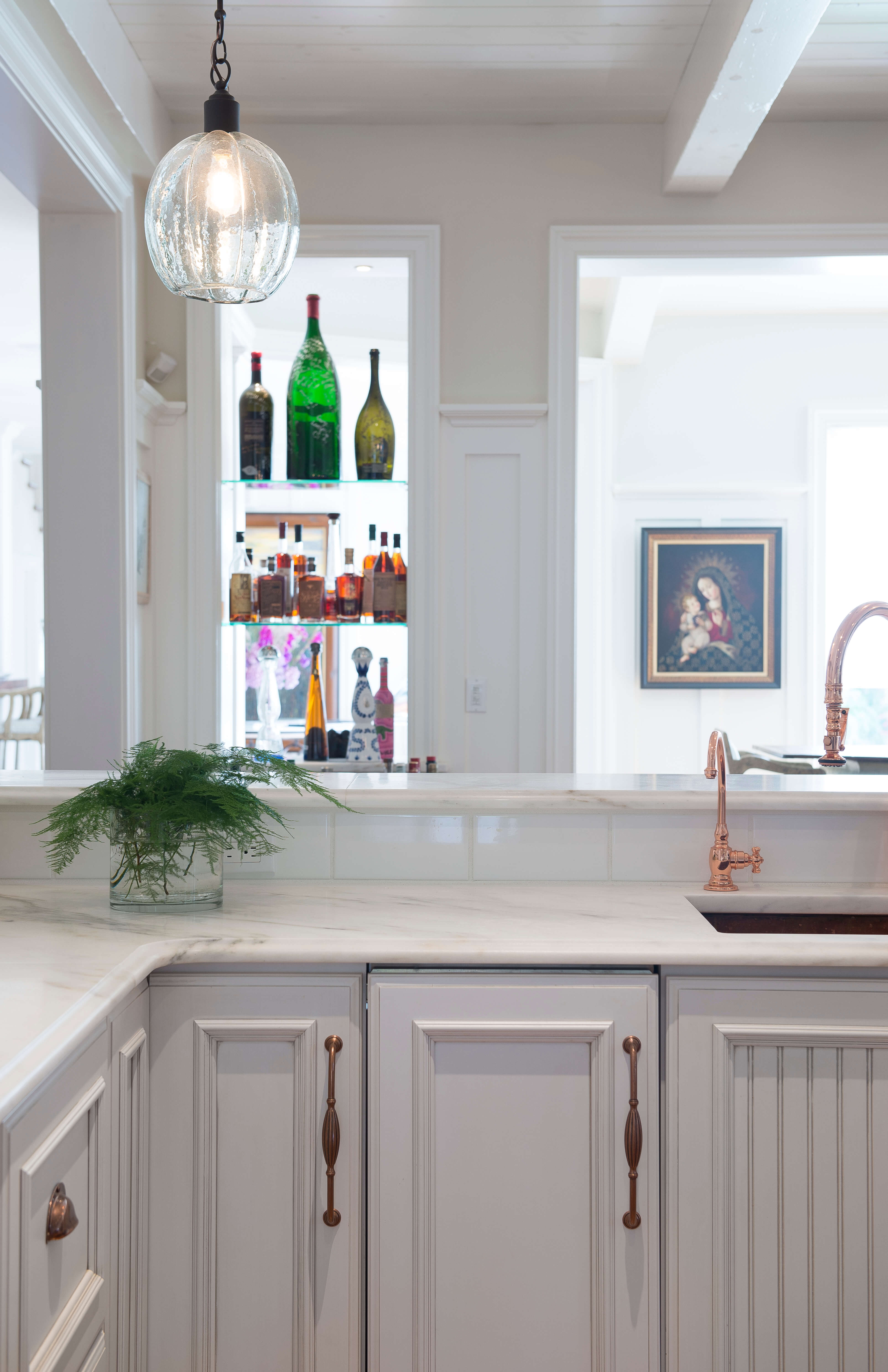
An ice maker is located to the left of the sink for convenience.
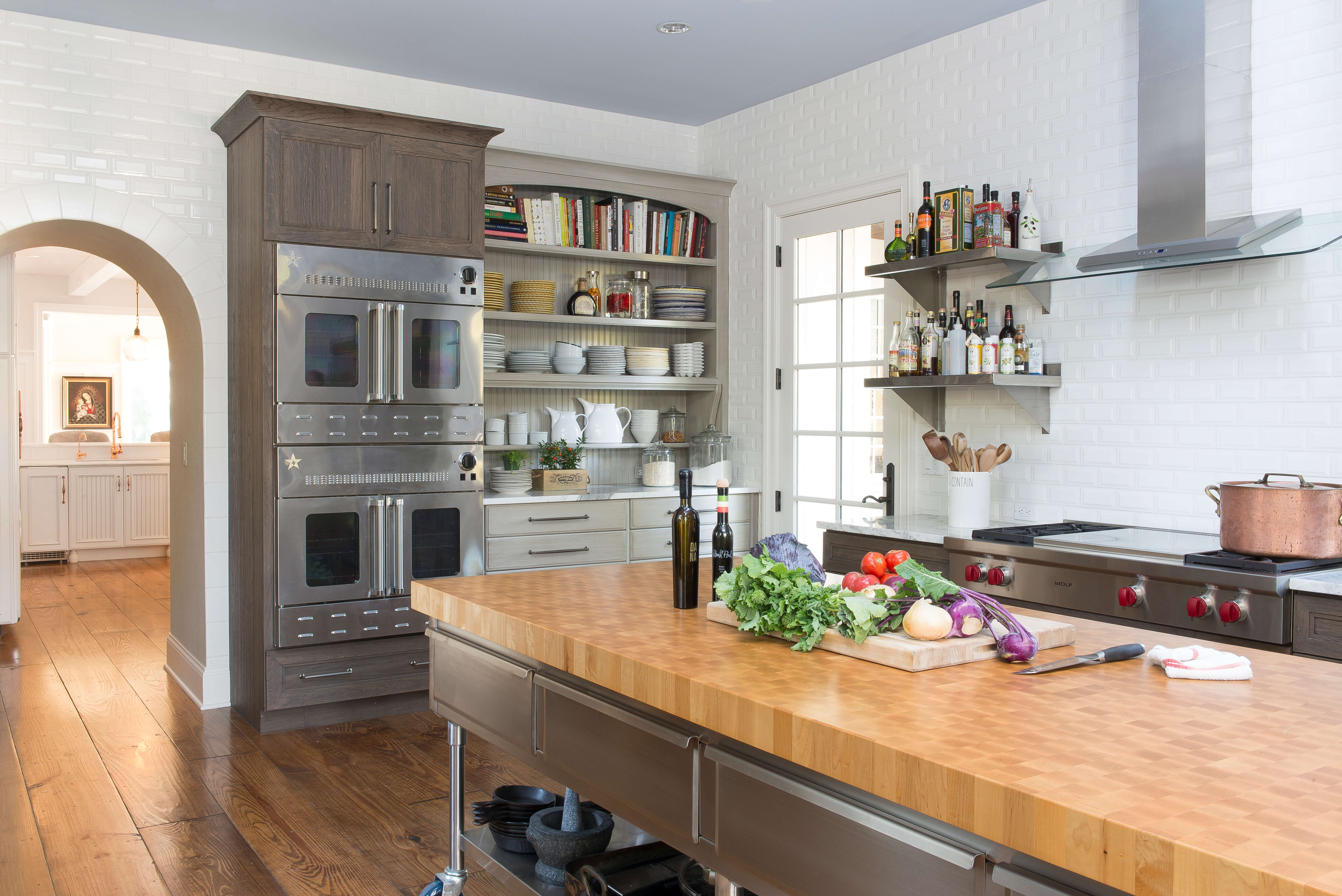
A long kitchen island with a butcher block countertop provides a large work service for food prep.
The list for appliances, storage accessories, and upgrades was just the start. He also wanted a second kitchen! I had to ask … “Why would anyone need TWO kitchens?”
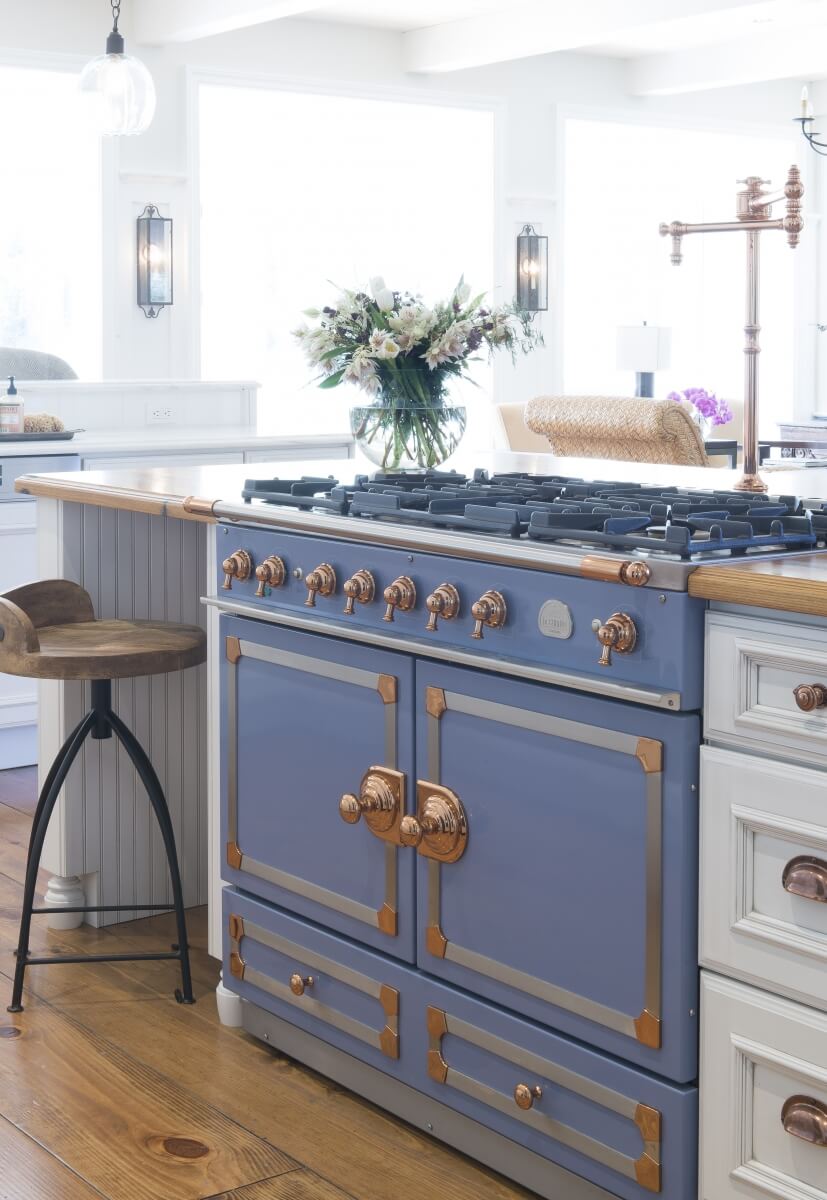
Dura Supreme cabinets with the St. Augustine door style paired with a Provence Blue La Cornué 5-burner range.
Designer, Jenny explained he wanted a “Pretty Kitchen” and a “Working Kitchen.” A “Pretty Kitchen” (above) as a place where he could watch TV along with his wife or entertain company while he prepares food for his frequent dinner parties.
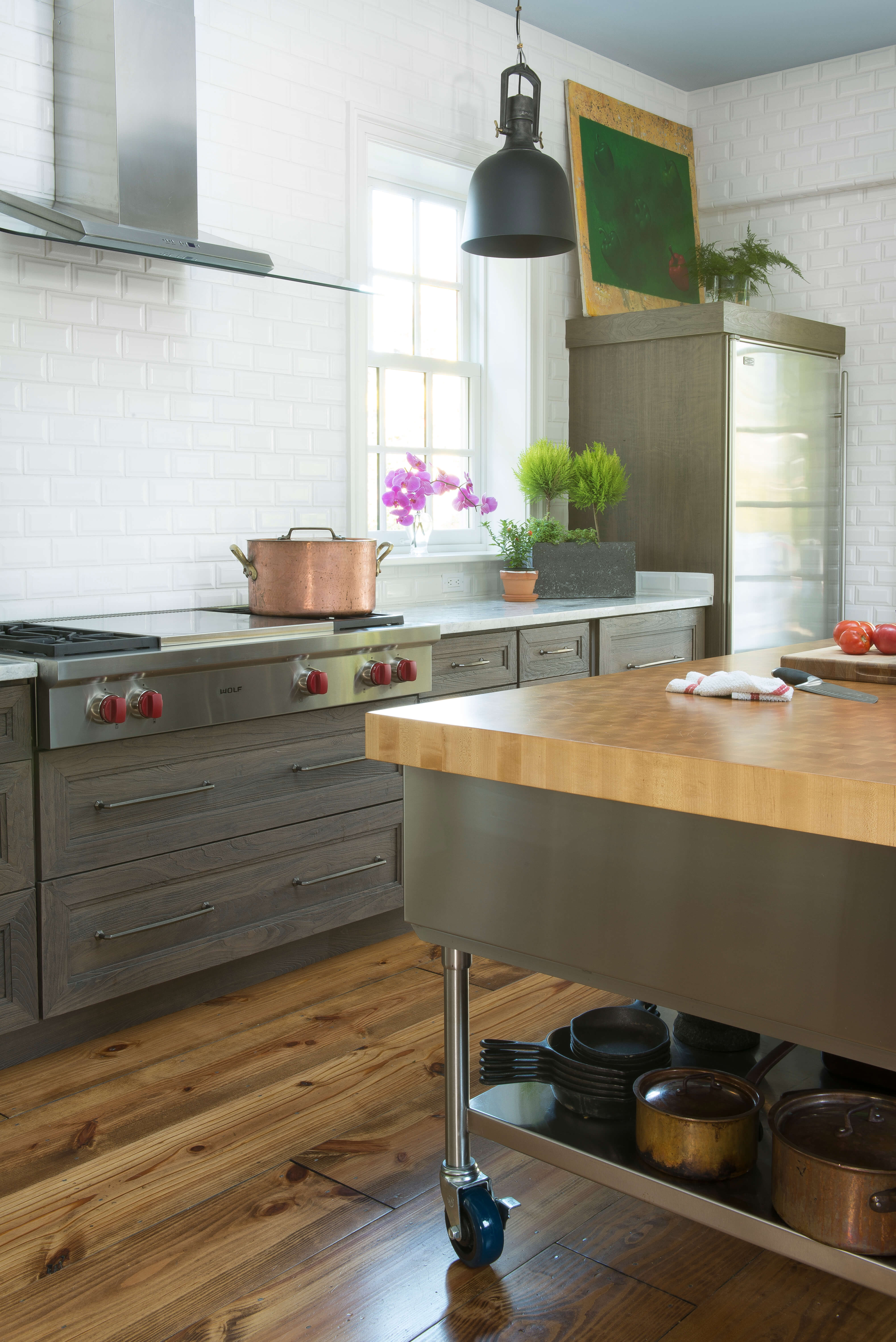
White subway tiles are used in both kitchens to tie the 2 designs together.
He wanted a “Working Kitchen” (above) adjacent to the “Pretty Kitchen” to be restaurant-quality and accessible to his outdoor smokers, pizza oven and fire pits for his larger more elaborate cooking projects to keep his creative mess contained, easy to clean, and away from the main living area and entertainment space. Jenny describes this kitchen well as she calls it “his workhorse kitchen.”
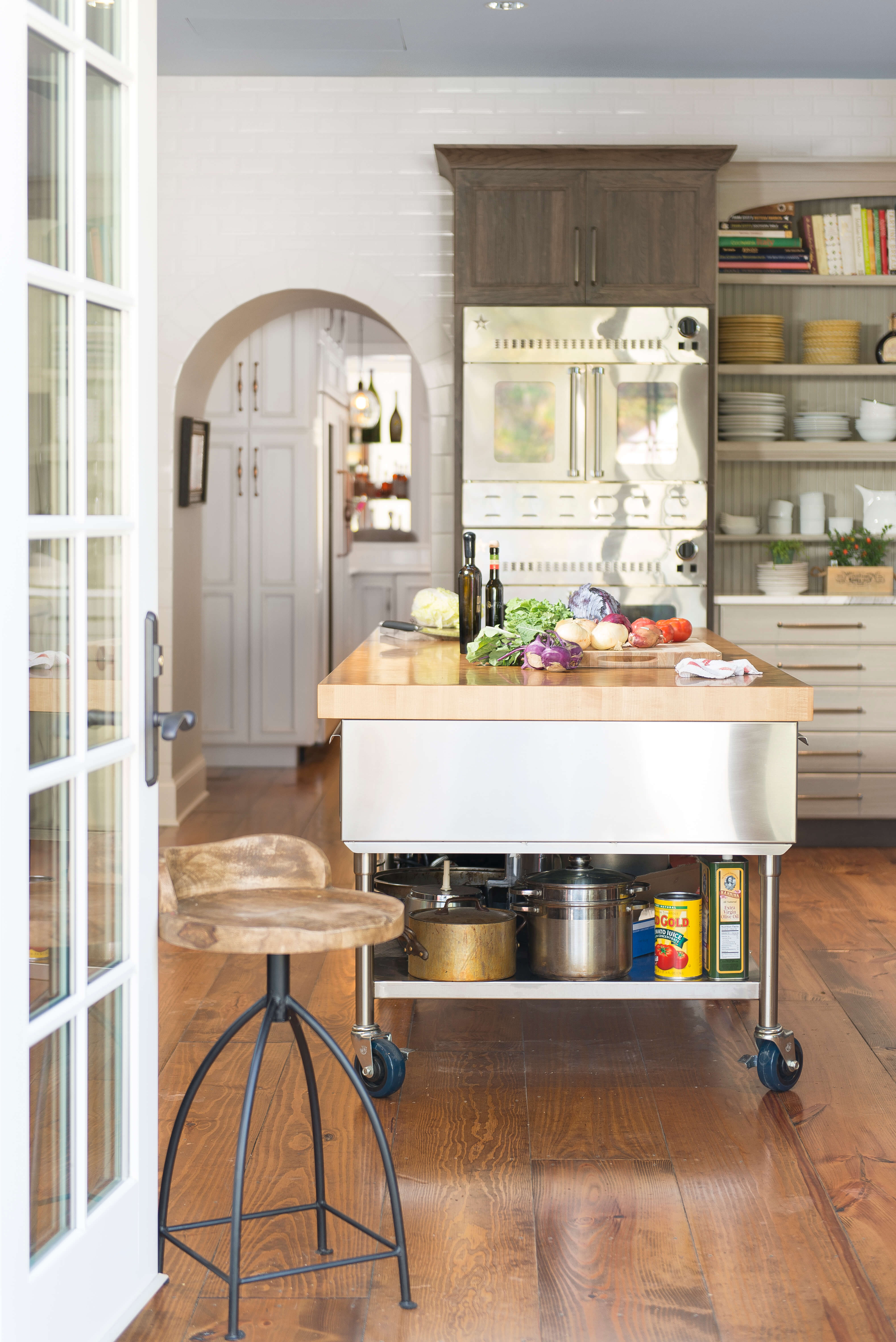
The garage door was replaced with French doors leading to the outdoor kitchen space.
In order to make room for a second kitchen, they opened up a wall and found the additional space in the attached garage. They replaced the old garage door in the new “Working Kitchen” with French doors leading to the outdoor kitchen space.
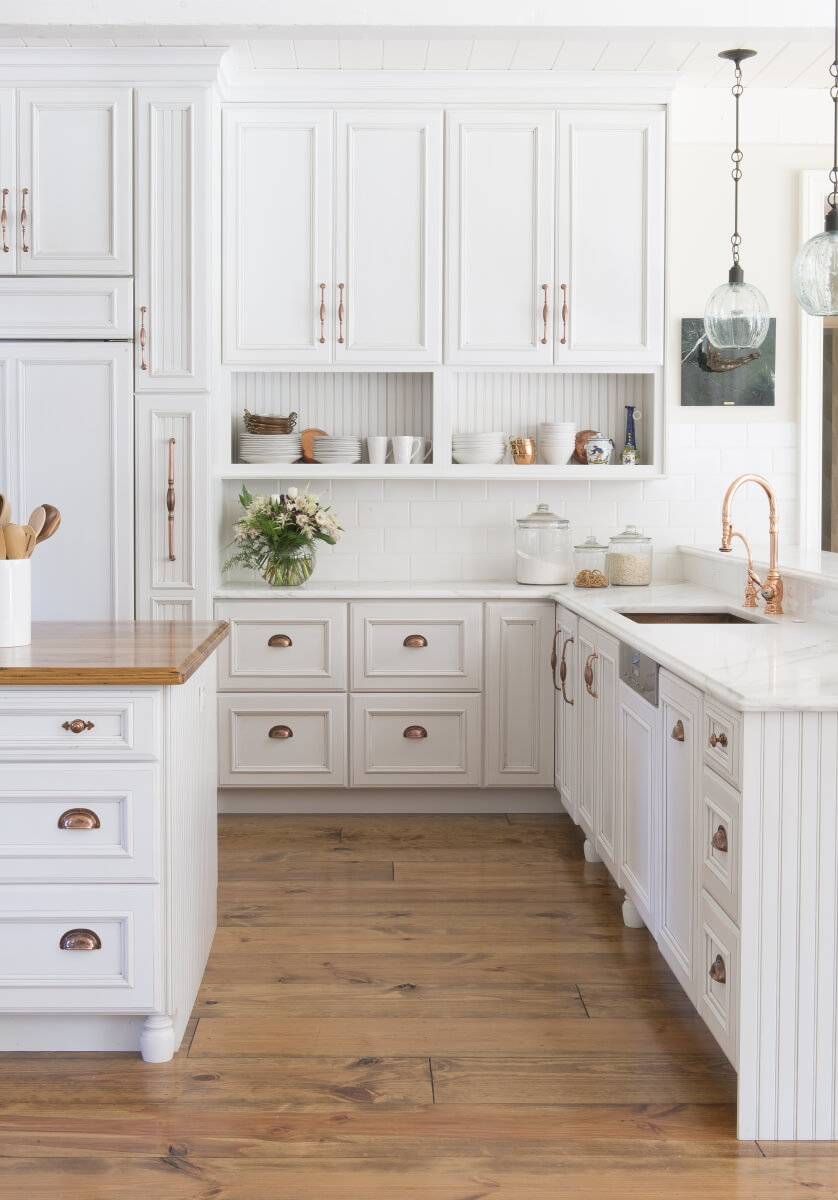
Historic French farmhouse styled Dura Supreme kitchen design shown in the St. Augustine door style.
Since the homeowner wanted two very different kitchens, Jenny thought they should go with two completely different looks to help distinguish the spaces. The “Pretty Kitchen” was designed to feel like a historic French farmhouse with white classic cabinetry, ornate details, and copper hardware/fixtures. The “Working Kitchen” was designed like a traditional restaurant kitchen with open shelves, stainless steel, spacious counters, and dark rustic cabinetry.
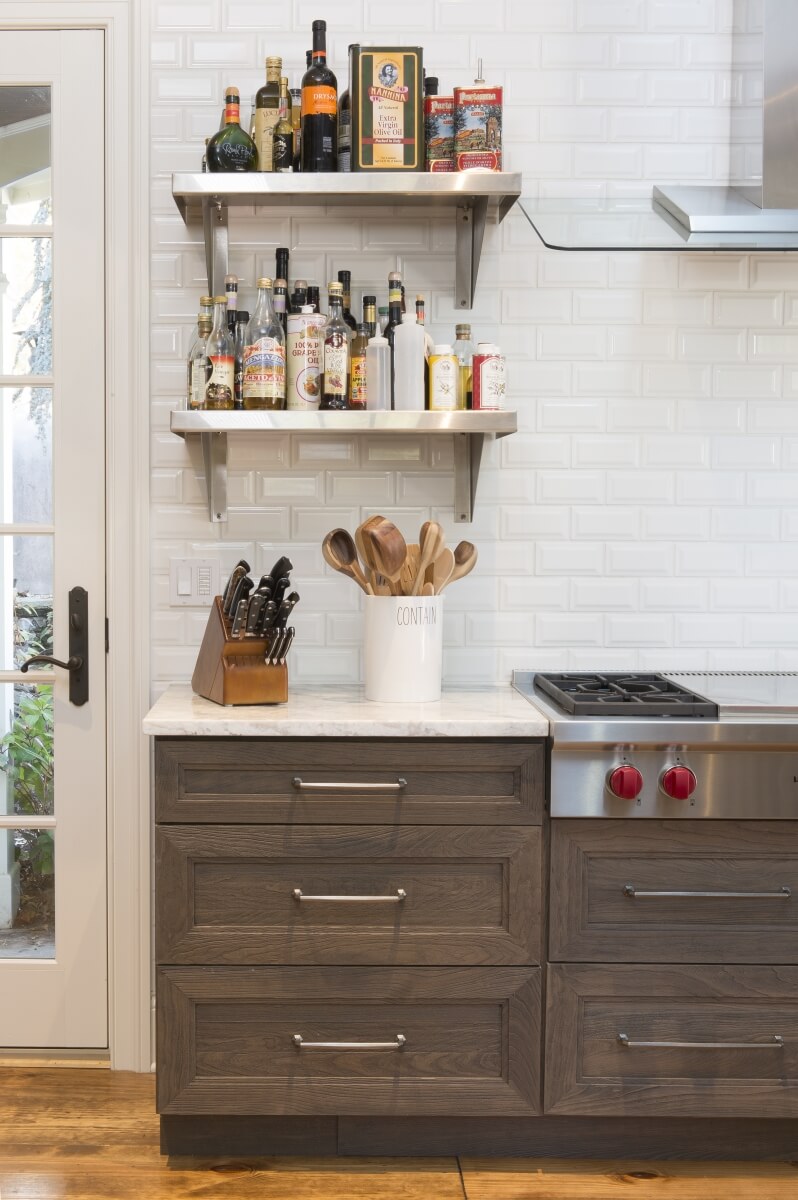
The Dura Supreme Weathered finish adds a dramatic-rustic element to the kitchen remodel.
In the end, both kitchens are uniquely stunning and both are packed full of incredible gadgets and functionality. It truly is a “Labor of Love” as Jenny describes it.
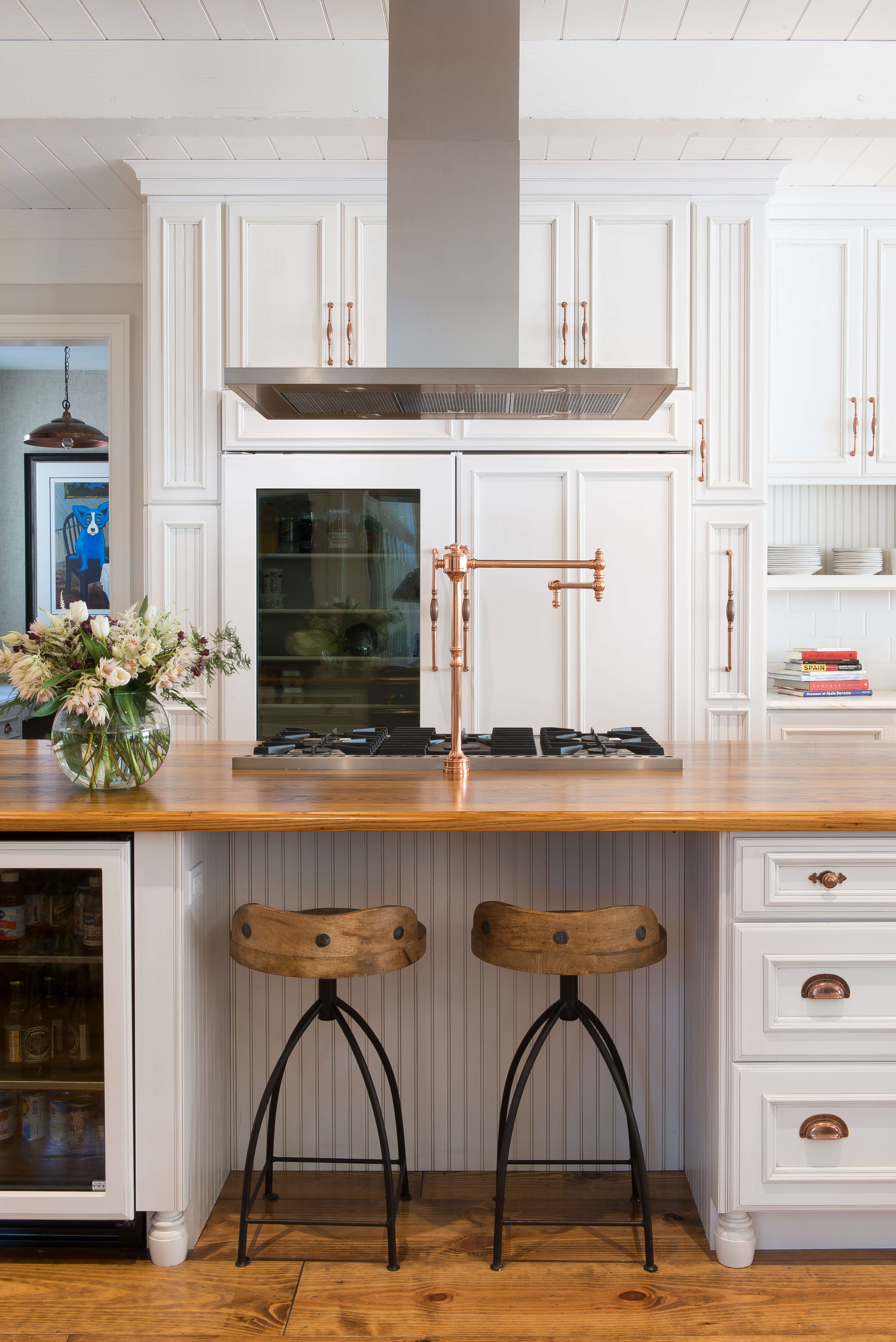
Across from the range is seating near a beverage cooler for guests to mingle while the host prepares meals.

